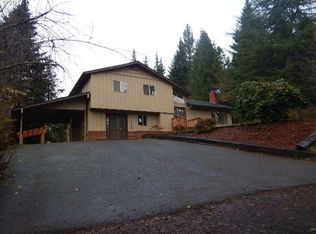Sold
$494,500
320 Curtin Hill Ln, Cottage Grove, OR 97424
4beds
1,968sqft
Residential, Manufactured Home
Built in 1993
5 Acres Lot
$-- Zestimate®
$251/sqft
$2,096 Estimated rent
Home value
Not available
Estimated sales range
Not available
$2,096/mo
Zestimate® history
Loading...
Owner options
Explore your selling options
What's special
This beautiful 4-bedroom home has all the upgrades and offers comfort, space, and privacy in a serene country setting. Surrounded by mature fir trees and a lush watered lawn, this country property also has multiple fruit trees, chicken coop, and features a Doughboy pool with a wrap-around deck and a covered hot tub perfect for relaxing or entertaining year-round. Inside, the heart of the home is a huge chef’s kitchen, complete with quartz countertops, abundant cabinet space, and a large powered island—ideal for cooking, gathering, and entertaining. The home also includes vaulted ceilings, a heat pump for efficient heating and cooling, and has been thoughtfully maintained throughout. You'll have room for all your hobbies and toys with a 32x14 shop, 32x15 storage building, a 2 bay concrete carport, and a 3 bay gravel carport. The 30 gallon per minute well ensures plenty of water for gardening, animals, or daily use. Just 10 minutes from Cottage Grove and 25 minutes to Sutherlin.
Zillow last checked: 8 hours ago
Listing updated: November 08, 2025 at 09:00pm
Listed by:
Shane Mast 541-517-1749,
Oregon Life Homes,
Kim Weaver 541-580-8264,
Oregon Life Homes
Bought with:
Jesse Haffly, 201221936
eXp Realty LLC
Source: RMLS (OR),MLS#: 581591511
Facts & features
Interior
Bedrooms & bathrooms
- Bedrooms: 4
- Bathrooms: 2
- Full bathrooms: 2
- Main level bathrooms: 2
Primary bedroom
- Features: Ceiling Fan, Suite, Walkin Closet, Wallto Wall Carpet
- Level: Main
Bedroom 2
- Features: Ceiling Fan, Walkin Closet, Wallto Wall Carpet
- Level: Main
Bedroom 3
- Features: Ceiling Fan, Closet, Wallto Wall Carpet
- Level: Main
Bedroom 4
- Features: Ceiling Fan, Closet, Wallto Wall Carpet
- Level: Main
Dining room
- Features: Vaulted Ceiling
- Level: Main
Kitchen
- Features: Island, Quartz, Vaulted Ceiling
- Level: Main
Living room
- Features: Ceiling Fan, Deck, Vaulted Ceiling, Wallto Wall Carpet
- Level: Main
Heating
- Forced Air, Heat Pump
Cooling
- Heat Pump
Appliances
- Included: Dishwasher, Free-Standing Range, Free-Standing Refrigerator, Plumbed For Ice Maker, Electric Water Heater
- Laundry: Laundry Room
Features
- Ceiling Fan(s), High Ceilings, High Speed Internet, Soaking Tub, Vaulted Ceiling(s), Closet, Walk-In Closet(s), Kitchen Island, Quartz, Suite
- Flooring: Wall to Wall Carpet
- Windows: Double Pane Windows, Vinyl Frames
- Basement: Crawl Space
- Number of fireplaces: 1
- Fireplace features: Wood Burning
Interior area
- Total structure area: 1,968
- Total interior livable area: 1,968 sqft
Property
Parking
- Parking features: Off Street, RV Access/Parking, RV Boat Storage
Accessibility
- Accessibility features: Main Floor Bedroom Bath, One Level, Walkin Shower, Accessibility
Features
- Stories: 1
- Patio & porch: Covered Deck, Deck
- Exterior features: Yard
- Has spa: Yes
- Spa features: Free Standing Hot Tub
- Has view: Yes
- View description: Trees/Woods
Lot
- Size: 5 Acres
- Features: Gentle Sloping, Level, Trees, Acres 5 to 7
Details
- Additional structures: Outbuilding, RVBoatStorage, ToolShed
- Parcel number: R17287
- Zoning: 5R
Construction
Type & style
- Home type: MobileManufactured
- Property subtype: Residential, Manufactured Home
Materials
- Lap Siding
- Foundation: Concrete Perimeter
- Roof: Composition
Condition
- Resale
- New construction: No
- Year built: 1993
Utilities & green energy
- Gas: Propane
- Sewer: Standard Septic
- Water: Well
Community & neighborhood
Location
- Region: Cottage Grove
Other
Other facts
- Body type: Triple Wide
- Listing terms: Cash,Conventional,FHA,State GI Loan,VA Loan
- Road surface type: Gravel
Price history
| Date | Event | Price |
|---|---|---|
| 9/26/2025 | Sold | $494,500+2%$251/sqft |
Source: | ||
| 8/13/2025 | Pending sale | $485,000$246/sqft |
Source: | ||
| 7/24/2025 | Listed for sale | $485,000$246/sqft |
Source: | ||
Public tax history
| Year | Property taxes | Tax assessment |
|---|---|---|
| 2018 | $1,923 +2.4% | $4,473 -97.5% |
| 2017 | $1,877 +18% | $176,153 +5.9% |
| 2016 | $1,591 | $166,345 +1.3% |
Find assessor info on the county website
Neighborhood: 97424
Nearby schools
GreatSchools rating
- 4/10North Douglas Elementary SchoolGrades: K-8Distance: 6.2 mi
- 7/10North Douglas High SchoolGrades: 9-12Distance: 6.5 mi
Schools provided by the listing agent
- Elementary: North Douglas
- Middle: North Douglas
- High: North Douglas
Source: RMLS (OR). This data may not be complete. We recommend contacting the local school district to confirm school assignments for this home.
