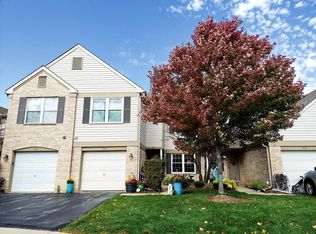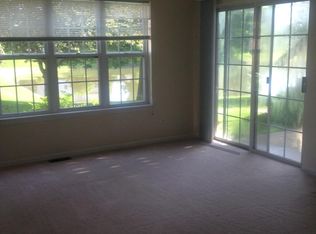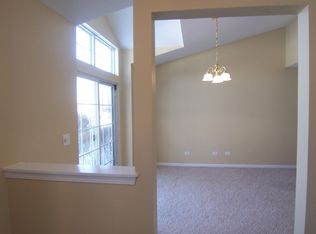Closed
$215,000
320 Crystal Ridge Dr #0, Crystal Lake, IL 60012
2beds
1,074sqft
Condominium, Single Family Residence
Built in 1996
-- sqft lot
$223,000 Zestimate®
$200/sqft
$1,912 Estimated rent
Home value
$223,000
$203,000 - $243,000
$1,912/mo
Zestimate® history
Loading...
Owner options
Explore your selling options
What's special
Buyer could not get financing Beautiful home back on the market PERFECT FIRST FLOOR CONDO with beautiful PANORAMIC VIEWS OF THE POND! Very private you see the pond and not neighbors, even in the bedrooms you have the pond view. Flowering tree in front yard -you can sit on your own patio and enjoy the view of landscaping and the pond. Freshly painted through out, Over sized living room/dinning room w/stone fireplace (recently checked and redone), newer patio door leads to an ample size patio over looking pond and beautiful yard, newer hardwood flooring, good size kitchen has room for table & chairs, plus it has newer stainless steel appliances. Master Bedroom has a large walk-in closet & it's own full bath. Newer light fixtures, updated baths, separate laundry/utility room features newer washer and dryer, one car garage boasts extra storage as well. A must see home!
Zillow last checked: 8 hours ago
Listing updated: March 07, 2025 at 12:46pm
Listing courtesy of:
Reba Spreitzer 815-404-1795,
Baird & Warner
Bought with:
Stefan Magazin
eXp Realty, LLC
Source: MRED as distributed by MLS GRID,MLS#: 12266340
Facts & features
Interior
Bedrooms & bathrooms
- Bedrooms: 2
- Bathrooms: 2
- Full bathrooms: 2
Primary bedroom
- Features: Flooring (Carpet), Window Treatments (Blinds, Screens), Bathroom (Full, Shower Only)
- Level: Main
- Area: 176 Square Feet
- Dimensions: 16X11
Bedroom 2
- Features: Flooring (Carpet), Window Treatments (Blinds)
- Level: Main
- Area: 100 Square Feet
- Dimensions: 10X10
Dining room
- Level: Main
- Dimensions: COMBO
Kitchen
- Features: Kitchen (Eating Area-Table Space), Flooring (Wood Laminate), Window Treatments (Blinds, Screens)
- Level: Main
- Area: 100 Square Feet
- Dimensions: 10X10
Laundry
- Features: Flooring (Vinyl)
- Level: Main
- Area: 60 Square Feet
- Dimensions: 10X06
Living room
- Features: Flooring (Wood Laminate), Window Treatments (Blinds, Curtains/Drapes, Screens, Shades, Window Treatments)
- Level: Main
- Area: 300 Square Feet
- Dimensions: 20X15
Heating
- Natural Gas, Forced Air
Cooling
- Central Air
Appliances
- Included: Range, Dishwasher, Refrigerator, High End Refrigerator, Washer, Dryer, Disposal, Stainless Steel Appliance(s), Gas Oven
- Laundry: Washer Hookup, Main Level, Gas Dryer Hookup, In Unit
Features
- 1st Floor Bedroom, 1st Floor Full Bath, Storage, Walk-In Closet(s), Open Floorplan, Dining Combo
- Flooring: Laminate, Carpet
- Doors: Storm Door(s)
- Windows: Window Treatments, Drapes, Insulated Windows
- Basement: None
- Number of fireplaces: 1
- Fireplace features: Attached Fireplace Doors/Screen, Gas Log, Gas Starter, Masonry, Living Room
Interior area
- Total structure area: 1,074
- Total interior livable area: 1,074 sqft
Property
Parking
- Total spaces: 1
- Parking features: Asphalt, Garage Door Opener, On Site, Garage Owned, Attached, Garage
- Attached garage spaces: 1
- Has uncovered spaces: Yes
Accessibility
- Accessibility features: No Disability Access
Features
- Has view: Yes
- View description: Water, Back of Property
- Water view: Water,Back of Property
- Waterfront features: Pond, Waterfront
Lot
- Features: Cul-De-Sac, Water Rights, Mature Trees, Views
Details
- Parcel number: 1432109004
- Special conditions: None
Construction
Type & style
- Home type: Condo
- Property subtype: Condominium, Single Family Residence
Materials
- Vinyl Siding, Brick/Stone Msn Pred
- Foundation: Concrete Perimeter
- Roof: Asphalt
Condition
- New construction: No
- Year built: 1996
- Major remodel year: 2000
Details
- Builder model: RANCH
Utilities & green energy
- Electric: Circuit Breakers
- Sewer: Public Sewer
- Water: Public
Community & neighborhood
Community
- Community features: Sidewalks, Street Lights
Location
- Region: Crystal Lake
HOA & financial
HOA
- Has HOA: Yes
- HOA fee: $229 monthly
- Services included: Lawn Care, Snow Removal
Other
Other facts
- Has irrigation water rights: Yes
- Listing terms: Conventional
- Ownership: Fee Simple
Price history
| Date | Event | Price |
|---|---|---|
| 3/7/2025 | Sold | $215,000+0.2%$200/sqft |
Source: | ||
| 2/10/2025 | Contingent | $214,499$200/sqft |
Source: | ||
| 2/7/2025 | Listed for sale | $214,499$200/sqft |
Source: | ||
| 2/1/2025 | Contingent | $214,499$200/sqft |
Source: | ||
| 1/23/2025 | Listed for sale | $214,499$200/sqft |
Source: | ||
Public tax history
Tax history is unavailable.
Neighborhood: 60012
Nearby schools
GreatSchools rating
- 5/10Husmann Elementary SchoolGrades: K-5Distance: 1.1 mi
- 8/10Hannah Beardsley Middle SchoolGrades: 6-8Distance: 1.8 mi
- 9/10Prairie Ridge High SchoolGrades: 9-12Distance: 1.5 mi
Schools provided by the listing agent
- Elementary: Husmann Elementary School
- Middle: Hannah Beardsley Middle School
- High: Prairie Ridge High School
- District: 47
Source: MRED as distributed by MLS GRID. This data may not be complete. We recommend contacting the local school district to confirm school assignments for this home.
Get a cash offer in 3 minutes
Find out how much your home could sell for in as little as 3 minutes with a no-obligation cash offer.
Estimated market value$223,000
Get a cash offer in 3 minutes
Find out how much your home could sell for in as little as 3 minutes with a no-obligation cash offer.
Estimated market value
$223,000


