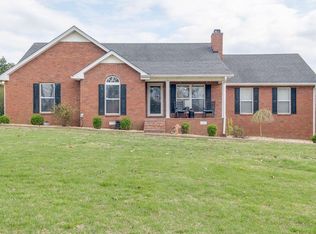Well maintained and lovingly updated home on 5.93 panoramic acres. Fresh updates in the kitchen and bathrooms, plus a new water heater and bonus room air conditioning unit. Brand new covered deck is perfect for outdoor entertaining and sweeping forest views with your morning coffee. Large bonus room is situated over the 2 car-garage with Large Closet. Great shed in the side yard is large enough for an RV, boat, or your riding lawn mower. Be sure to View the 3D Tour.
This property is off market, which means it's not currently listed for sale or rent on Zillow. This may be different from what's available on other websites or public sources.
