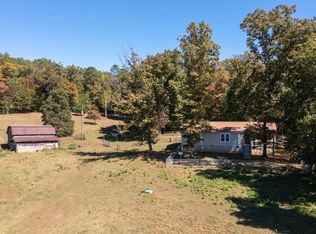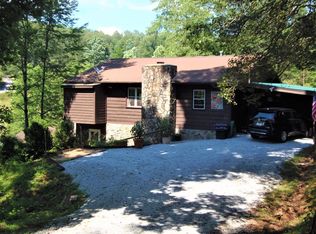Sold for $332,000
$332,000
320 Cowee School Rd, Franklin, NC 28734
2beds
--sqft
Residential
Built in 1954
8.32 Acres Lot
$-- Zestimate®
$--/sqft
$1,653 Estimated rent
Home value
Not available
Estimated sales range
Not available
$1,653/mo
Zestimate® history
Loading...
Owner options
Explore your selling options
What's special
History abounds in this Charming Farmhouse set on 8+ acres owned by the same family since built in 1954! Step back in time when supper at Grandma's was a common event and family conversations took place around the kitchen table. Gorgeous property with Cowee Valley pastoral views. Nice mixture of fenced pasture, woods and easy, paved to the door access on state maintained road. One level living w/no steps to enter home. Original, rich wood doors & hardwood flooring under carpet and kitchen vinyl. 2 BRs, 2 BAs + a Bonus Room w/closet. Gas log brick fireplace and built-ins for storage. Lots of windows for natural light. Spacious outbuilding, powered workshop, add'l storage room & lean-to. Convenient carport across from main entrance. Large laundry room off kitchen w/built in cabinets & a partial basement (outdoor access only). Amazing property is a homesteader's delight! There's room for a barn, garden & more. Hand dug well w/access in the laundry room, new pressure tank 2024. A beautiful property in a great location! If you love vintage charm, there's so much potential here! Roll up your sleeves and make it your own!
Zillow last checked: 8 hours ago
Listing updated: March 20, 2025 at 08:23pm
Listed by:
Stephanie Sainz,
Bald Head Realty,
Kathy Clifton,
Bald Head Realty
Bought with:
Cory Coleman, 351304
Keller Williams Great Smokies - Sylva
Source: Carolina Smokies MLS,MLS#: 26036661
Facts & features
Interior
Bedrooms & bathrooms
- Bedrooms: 2
- Bathrooms: 2
- Full bathrooms: 2
- Main level bathrooms: 2
Primary bedroom
- Level: First
Bedroom 2
- Level: First
Dining room
- Level: First
Kitchen
- Level: First
Living room
- Level: First
Office
- Level: First
Heating
- Electric, Propane, Forced Air
Cooling
- Central Electric
Appliances
- Included: Freezer, Electric Oven/Range, Refrigerator, Washer, Dryer, Electric Water Heater
- Laundry: First Level
Features
- Bonus Room, Ceiling Fan(s), Living/Dining Room, Main Level Living, Primary w/Ensuite, Primary on Main Level
- Flooring: Carpet, Hardwood, Other-See Remarks
- Windows: Windows-Storm All
- Basement: Partial,Exterior Entry
- Attic: Access Only
- Has fireplace: Yes
- Fireplace features: Gas Log, Brick
Interior area
- Living area range: 1201-1400 Square Feet
Property
Parking
- Parking features: Carport-Single Detached, Paved Driveway
- Carport spaces: 1
- Has uncovered spaces: Yes
Features
- Exterior features: Rustic Appearance
- Has view: Yes
- View description: Valley, View Year Round
Lot
- Size: 8.32 Acres
- Features: Allow RVs, Open Lot, Pasture, Suitable for Horses, Unrestricted
- Residential vegetation: Partially Wooded
Details
- Additional structures: Outbuilding/Workshop, Storage Building/Shed
- Parcel number: 6587681410
- Horses can be raised: Yes
Construction
Type & style
- Home type: SingleFamily
- Architectural style: Ranch/Single,Farm House,Cottage
- Property subtype: Residential
Materials
- Vinyl Siding
- Roof: Shingle
Condition
- Year built: 1954
Utilities & green energy
- Sewer: Septic Tank, See Remarks
- Water: Well, See Remarks
- Utilities for property: Cell Service Available
Community & neighborhood
Location
- Region: Franklin
Other
Other facts
- Listing terms: Cash,Conventional
- Road surface type: Paved
Price history
| Date | Event | Price |
|---|---|---|
| 7/22/2024 | Sold | $332,000-0.9% |
Source: Carolina Smokies MLS #26036661 Report a problem | ||
| 6/7/2024 | Contingent | $335,000 |
Source: Carolina Smokies MLS #26036661 Report a problem | ||
| 5/13/2024 | Listed for sale | $335,000 |
Source: Carolina Smokies MLS #26036661 Report a problem | ||
Public tax history
| Year | Property taxes | Tax assessment |
|---|---|---|
| 2014 | -- | $148,060 |
| 2013 | -- | $148,060 |
| 2012 | -- | $148,060 |
Find assessor info on the county website
Neighborhood: 28734
Nearby schools
GreatSchools rating
- 8/10Iotla ElementaryGrades: PK-4Distance: 2.3 mi
- 6/10Macon Middle SchoolGrades: 7-8Distance: 7.2 mi
- 6/10Franklin HighGrades: 9-12Distance: 5.8 mi
Get pre-qualified for a loan
At Zillow Home Loans, we can pre-qualify you in as little as 5 minutes with no impact to your credit score.An equal housing lender. NMLS #10287.

