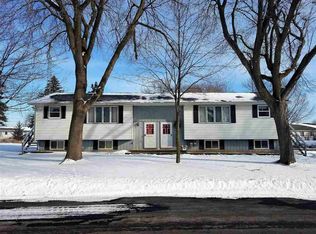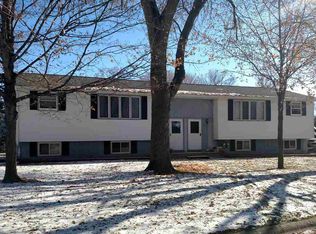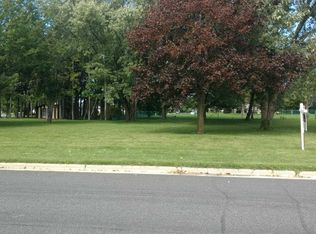Here is your opportunity! Super nice side-by-side Duplex that has been owner/occupied and well cared for. Great rental history too! Also comes with an additional 24x32 heated Garage/Workshop! Nice country setting in town.
This property is off market, which means it's not currently listed for sale or rent on Zillow. This may be different from what's available on other websites or public sources.



