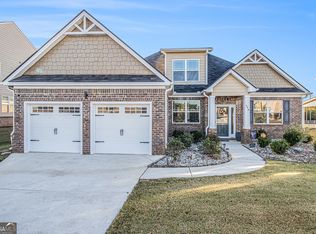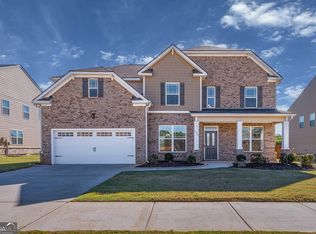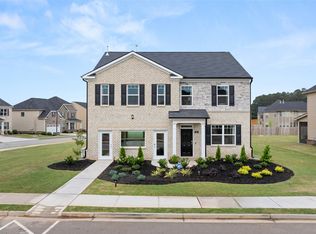Closed
$475,000
320 Conley Ave, Hampton, GA 30228
5beds
3,782sqft
Single Family Residence
Built in 2021
10,715.76 Square Feet Lot
$471,100 Zestimate®
$126/sqft
$3,047 Estimated rent
Home value
$471,100
$424,000 - $523,000
$3,047/mo
Zestimate® history
Loading...
Owner options
Explore your selling options
What's special
Welcome home to The Gates at Pates Creek! This 5-bedroom, 4 full bath home is better than new with builder upgrades throughout! Upon entry, you are greeted with a welcoming two-story foyer and open concept formal living room. The formal dining room features coffered ceilings and is spacious enough to seat 12. The spacious chef's kitchen features custom shaker-style cabinets, granite counters, stainless steel appliances including double ovens, a 5-burner gas cooktop, and a wall-mounted pot-filler. Adjacent to the kitchen is the keeping room, complete with a fireplace. Rounding out the main level is a guest bedroom, full bath, and spacious laundry room with built-in cabinetry. The second story features a large loft space with an overlook into the living room, and a spacious owner's suite complete with a sitting room with fireplace and a large spa-like bath featuring separate vanities, a large tiled shower, a separate garden tub, and his and hers walk-in closets. 3 additional bedrooms and three full baths down the hall. Heading outside, the large covered rear porch offers views of the fenced backyard. The Gates at Pates Creek is a sidewalk Community with tons of space for walking and amenities including a swimming pool & playground. Great location with easy access to I-75. Happy Showing!
Zillow last checked: 8 hours ago
Listing updated: July 25, 2025 at 10:51am
Listed by:
Mark Spain 770-886-9000,
Mark Spain Real Estate,
Mikala Harris 770-314-7554,
Mark Spain Real Estate
Bought with:
Markesha Crossman, 391292
Doorectory Inc
Source: GAMLS,MLS#: 10524388
Facts & features
Interior
Bedrooms & bathrooms
- Bedrooms: 5
- Bathrooms: 4
- Full bathrooms: 4
- Main level bathrooms: 1
- Main level bedrooms: 1
Kitchen
- Features: Kitchen Island, Pantry
Heating
- Natural Gas
Cooling
- Ceiling Fan(s), Central Air
Appliances
- Included: Dishwasher, Disposal, Microwave, Refrigerator, Other
- Laundry: Upper Level, Other
Features
- Double Vanity, Walk-In Closet(s), Other
- Flooring: Carpet, Hardwood, Other
- Windows: Double Pane Windows
- Basement: None
- Number of fireplaces: 2
- Fireplace features: Family Room, Master Bedroom
- Common walls with other units/homes: No Common Walls
Interior area
- Total structure area: 3,782
- Total interior livable area: 3,782 sqft
- Finished area above ground: 3,782
- Finished area below ground: 0
Property
Parking
- Total spaces: 3
- Parking features: Attached, Garage, Garage Door Opener
- Has attached garage: Yes
Features
- Levels: Two
- Stories: 2
- Patio & porch: Porch
- Fencing: Back Yard,Fenced
Lot
- Size: 10,715 sqft
- Features: Other
Details
- Parcel number: 016D01006000
Construction
Type & style
- Home type: SingleFamily
- Architectural style: Traditional
- Property subtype: Single Family Residence
Materials
- Other
- Foundation: Slab
- Roof: Other
Condition
- Resale
- New construction: No
- Year built: 2021
Utilities & green energy
- Sewer: Public Sewer
- Water: Public
- Utilities for property: Cable Available, Electricity Available, Natural Gas Available, Phone Available, Sewer Available, Underground Utilities, Water Available
Community & neighborhood
Security
- Security features: Smoke Detector(s), Security System
Community
- Community features: Pool
Location
- Region: Hampton
- Subdivision: Gates at Pates Creek
HOA & financial
HOA
- Has HOA: Yes
- HOA fee: $1,500 annually
- Services included: Reserve Fund
Other
Other facts
- Listing agreement: Exclusive Right To Sell
Price history
| Date | Event | Price |
|---|---|---|
| 7/25/2025 | Sold | $475,000+2.2%$126/sqft |
Source: | ||
| 6/28/2025 | Pending sale | $465,000$123/sqft |
Source: | ||
| 6/20/2025 | Price change | $465,000-2.1%$123/sqft |
Source: | ||
| 5/16/2025 | Listed for sale | $475,000-4%$126/sqft |
Source: | ||
| 10/2/2024 | Listing removed | $495,000$131/sqft |
Source: | ||
Public tax history
| Year | Property taxes | Tax assessment |
|---|---|---|
| 2024 | $6,291 -4.9% | $210,480 +6.2% |
| 2023 | $6,617 +1.9% | $198,160 +14.4% |
| 2022 | $6,494 | $173,240 |
Find assessor info on the county website
Neighborhood: 30228
Nearby schools
GreatSchools rating
- 4/10Dutchtown Elementary SchoolGrades: PK-5Distance: 0.6 mi
- 4/10Dutchtown Middle SchoolGrades: 6-8Distance: 1.1 mi
- 5/10Dutchtown High SchoolGrades: 9-12Distance: 0.9 mi
Schools provided by the listing agent
- Elementary: Dutchtown
- Middle: Dutchtown
Source: GAMLS. This data may not be complete. We recommend contacting the local school district to confirm school assignments for this home.
Get a cash offer in 3 minutes
Find out how much your home could sell for in as little as 3 minutes with a no-obligation cash offer.
Estimated market value$471,100
Get a cash offer in 3 minutes
Find out how much your home could sell for in as little as 3 minutes with a no-obligation cash offer.
Estimated market value
$471,100


