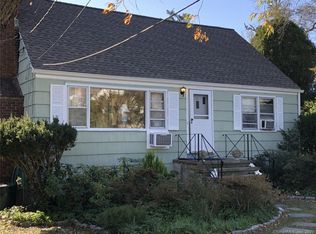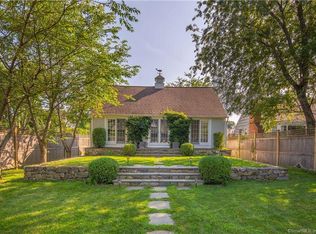Bluewater's latest Compo Beach home designed by Tanner White Architects is 4000+ sqft of perfection w/POOL and just a short walk to LI Sound. This transitional style home is finished on 3 levels and incorporates cutting edge architectural features, extensive custom cabinetry & wonderful space. The inviting great room with white oak flooring, shiplap ceiling, & gas fireplace is welcoming to all. The floor plan incorporates a large open dining room & light filled eat-in kitchen w/floor to ceiling windows, high-end appliances, & stunning custom cabinetry. Convenient office/study with pocket doors allows for privacy when needed. Stunning master suite with dual custom closets & designer bathroom complete with radiant floor heat & steam shower is warm & relaxing. An additional en-suite bedroom with floor to ceiling windows & 2 family bedrooms with jack & jill bath finish the 2nd flr. The 3rd flr offers a private 5th Bedroom with full Bath. 2-car garage, Mudroom, ample storage and covered outdoor area overlooking the private backyard and pool complete this masterpiece.
This property is off market, which means it's not currently listed for sale or rent on Zillow. This may be different from what's available on other websites or public sources.

