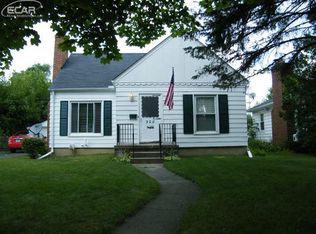Sold for $93,000 on 09/06/24
$93,000
320 Commonwealth Ave, Flint, MI 48503
3beds
1,409sqft
Single Family Residence
Built in 1948
6,534 Square Feet Lot
$99,200 Zestimate®
$66/sqft
$1,305 Estimated rent
Home value
$99,200
$88,000 - $112,000
$1,305/mo
Zestimate® history
Loading...
Owner options
Explore your selling options
What's special
Discover this delightful three-bedroom ranch nestled in the desirable College Cultural neighborhood. This home features hardwood floors, two full baths, office/sun room, laundry room, walk-in closets, and an attached garage for easy access and additional storage space. Enjoy the peace of mind and security that comes with a fenced yard, perfect for children and pets to play safely. While the home requires some minor maintenance, it presents a fantastic opportunity to customize and make it your own. Don’t miss out on this wonderful chance to own a home in a vibrant and welcoming community. Contact us today to schedule a viewing!
Zillow last checked: 8 hours ago
Listing updated: September 10, 2024 at 08:28am
Listed by:
Mark S Fisher 810-240-3881,
HamadyRobinson, REALTORS®
Bought with:
The Brokerage Real Estate Enthusiasts
Source: MiRealSource,MLS#: 50144532 Originating MLS: East Central Association of REALTORS
Originating MLS: East Central Association of REALTORS
Facts & features
Interior
Bedrooms & bathrooms
- Bedrooms: 3
- Bathrooms: 2
- Full bathrooms: 2
Bedroom 1
- Features: Carpet
- Level: First
- Area: 121
- Dimensions: 11 x 11
Bedroom 2
- Features: Wood
- Level: First
- Area: 126
- Dimensions: 14 x 9
Bedroom 3
- Features: Wood
- Level: First
- Area: 110
- Dimensions: 11 x 10
Bathroom 1
- Features: Ceramic
- Level: First
- Area: 72
- Dimensions: 9 x 8
Bathroom 2
- Features: Ceramic
- Level: First
- Area: 35
- Dimensions: 7 x 5
Dining room
- Features: Ceramic
- Level: First
- Area: 80
- Dimensions: 10 x 8
Kitchen
- Features: Ceramic
- Level: First
- Area: 99
- Dimensions: 11 x 9
Living room
- Features: Wood
- Level: First
- Area: 228
- Dimensions: 19 x 12
Heating
- Forced Air, Natural Gas
Cooling
- Central Air
Appliances
- Included: Dishwasher, Disposal, Dryer, Range/Oven, Refrigerator, Washer, Gas Water Heater
- Laundry: First Floor Laundry
Features
- Flooring: Carpet, Wood, Ceramic Tile, Laminate
- Has basement: No
- Has fireplace: No
Interior area
- Total structure area: 1,409
- Total interior livable area: 1,409 sqft
- Finished area above ground: 1,409
- Finished area below ground: 0
Property
Parking
- Total spaces: 1
- Parking features: Attached, Electric in Garage, Garage Door Opener
- Attached garage spaces: 1
Features
- Levels: One
- Stories: 1
- Frontage type: Road
- Frontage length: 60
Lot
- Size: 6,534 sqft
- Dimensions: 110 x 60
Details
- Parcel number: 4108429020
- Special conditions: Private
Construction
Type & style
- Home type: SingleFamily
- Architectural style: Ranch
- Property subtype: Single Family Residence
Materials
- Vinyl Siding
- Foundation: Slab
Condition
- Year built: 1948
Utilities & green energy
- Sewer: Public Sanitary
- Water: Public
Community & neighborhood
Location
- Region: Flint
- Subdivision: Woodlawn Park No. 3
Other
Other facts
- Listing agreement: Exclusive Right To Sell
- Listing terms: Cash,Conventional
Price history
| Date | Event | Price |
|---|---|---|
| 9/6/2024 | Sold | $93,000-3%$66/sqft |
Source: | ||
| 7/21/2024 | Pending sale | $95,900$68/sqft |
Source: | ||
| 7/9/2024 | Price change | $95,900-2%$68/sqft |
Source: | ||
| 6/18/2024 | Listed for sale | $97,900$69/sqft |
Source: | ||
| 6/14/2024 | Pending sale | $97,900$69/sqft |
Source: | ||
Public tax history
| Year | Property taxes | Tax assessment |
|---|---|---|
| 2024 | $1,089 | $37,500 +20.2% |
| 2023 | -- | $31,200 +22.4% |
| 2022 | -- | $25,500 +13.3% |
Find assessor info on the county website
Neighborhood: College Cultural
Nearby schools
GreatSchools rating
- 3/10Pierce SchoolGrades: PK-6Distance: 0.5 mi
- 2/10Holmes STEM Middle School AcademyGrades: PK,6-8Distance: 4.7 mi
- 3/10Southwestern AcademyGrades: 9-12Distance: 2.6 mi
Schools provided by the listing agent
- District: Flint City School District
Source: MiRealSource. This data may not be complete. We recommend contacting the local school district to confirm school assignments for this home.

Get pre-qualified for a loan
At Zillow Home Loans, we can pre-qualify you in as little as 5 minutes with no impact to your credit score.An equal housing lender. NMLS #10287.
