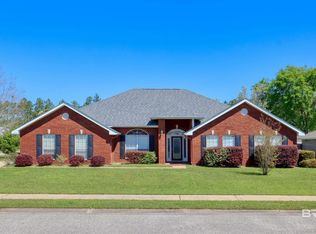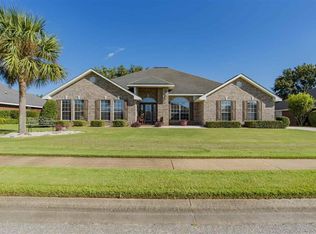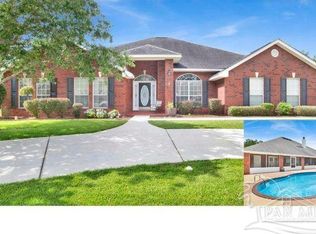Closed
$440,000
320 Collinwood Loop, Foley, AL 36535
3beds
3,013sqft
Residential
Built in 2005
0.36 Acres Lot
$465,500 Zestimate®
$146/sqft
$2,509 Estimated rent
Home value
$465,500
$442,000 - $493,000
$2,509/mo
Zestimate® history
Loading...
Owner options
Explore your selling options
What's special
Now taking Back-up Offers due to current buyer's home to be closed by 2-7-2024 in order to purchase. Fabulous location off Hwy 59 in Foley just 8 miles to the sandy white beaches of Gulf Shores. Restaurants, shopping, and entertainment are simply minutes away from this beautiful 3 bedroom 3 bath home on a well landscaped corner lot in Collinwood Subdivision. If you are searching for a large home with TWO PRIMARY BEDROOMS, both with ensuites, THIS IS IT! The secondary main bedroom has space to place a small refrigerator and microwave oven inside its own entryway off the main hall with the 3rd bedroom separating the two primary areas. This arrangement is ideal for an in-law suite, or adult children with privacy for everyone. With granite countertops throughout, a newly installed microwave oven, HVAC approximately 5 years old, the large screened and tiled back porch, and a FORTIFIED ROOF installed in December 2020, this home is ready for its new owners to enjoy!
Zillow last checked: 8 hours ago
Listing updated: April 09, 2024 at 07:35pm
Listed by:
Teresa King PHONE:251-554-2661,
RE/MAX White Sands
Bought with:
Leann Anderson
RE/MAX Signature Properties
Source: Baldwin Realtors,MLS#: 355007
Facts & features
Interior
Bedrooms & bathrooms
- Bedrooms: 3
- Bathrooms: 3
- Full bathrooms: 3
- Main level bedrooms: 3
Primary bedroom
- Features: 1st Floor Primary, Walk-In Closet(s)
- Level: Main
- Area: 322
- Dimensions: 23 x 14
Bedroom 2
- Level: Main
- Area: 156
- Dimensions: 13 x 12
Bedroom 3
- Level: Main
- Area: 286
- Dimensions: 26 x 11
Primary bathroom
- Features: Double Vanity, Soaking Tub, Separate Shower, Private Water Closet
Dining room
- Features: Breakfast Room, Separate Dining Room
- Level: Main
- Area: 192
- Dimensions: 16 x 12
Family room
- Level: Main
- Area: 540
- Dimensions: 27 x 20
Kitchen
- Level: Main
- Area: 266
- Dimensions: 19 x 14
Heating
- Electric
Cooling
- Electric
Appliances
- Included: Dishwasher, Disposal, Microwave, Electric Range, Refrigerator, Electric Water Heater
- Laundry: Main Level, Inside
Features
- Breakfast Bar, Ceiling Fan(s), En-Suite, Vaulted Ceiling(s)
- Flooring: Carpet, Tile, Vinyl, Wood
- Windows: Double Pane Windows
- Has basement: No
- Number of fireplaces: 1
- Fireplace features: Wood Burning
Interior area
- Total structure area: 3,013
- Total interior livable area: 3,013 sqft
Property
Parking
- Total spaces: 4
- Parking features: Attached, Garage, Side Entrance, Garage Door Opener
- Has attached garage: Yes
- Covered spaces: 2
Features
- Levels: One
- Stories: 1
- Patio & porch: Screened
- Exterior features: Storage
- Fencing: Fenced
- Has view: Yes
- View description: None
- Waterfront features: No Waterfront
Lot
- Size: 0.36 Acres
- Dimensions: 143 x 118 Irr
- Features: Corner Lot, Level, No Trees
Details
- Parcel number: 6102093001002.082
- Zoning description: Single Family Residence
Construction
Type & style
- Home type: SingleFamily
- Architectural style: Traditional
- Property subtype: Residential
Materials
- Brick, Vinyl Siding, Frame
- Foundation: Slab
- Roof: Dimensional,Ridge Vent
Condition
- Resale
- New construction: No
- Year built: 2005
Utilities & green energy
- Electric: Baldwin EMC
- Sewer: Public Sewer
- Water: Public
- Utilities for property: Riviera Utilities
Community & neighborhood
Community
- Community features: None
Location
- Region: Foley
- Subdivision: Collinwood
HOA & financial
HOA
- Has HOA: Yes
- HOA fee: $200 annually
- Services included: Maintenance Grounds
Other
Other facts
- Ownership: Whole/Full
Price history
| Date | Event | Price |
|---|---|---|
| 2/8/2024 | Sold | $440,000-2%$146/sqft |
Source: | ||
| 1/25/2024 | Pending sale | $449,000$149/sqft |
Source: | ||
| 12/6/2023 | Listed for sale | $449,000+2796.8%$149/sqft |
Source: | ||
| 12/18/2013 | Sold | $15,500-92.9%$5/sqft |
Source: Public Record Report a problem | ||
| 9/21/2011 | Listing removed | $216,900$72/sqft |
Source: RE/MAX Of Orange Beach #166309 Report a problem | ||
Public tax history
| Year | Property taxes | Tax assessment |
|---|---|---|
| 2025 | -- | $43,620 +1.4% |
| 2024 | -- | $43,020 +8.4% |
| 2023 | $1,309 | $39,680 +19.2% |
Find assessor info on the county website
Neighborhood: 36535
Nearby schools
GreatSchools rating
- 3/10Florence B Mathis ElementaryGrades: PK-6Distance: 1.9 mi
- 4/10Foley Middle SchoolGrades: 7-8Distance: 3.2 mi
- 7/10Foley High SchoolGrades: 9-12Distance: 1.5 mi
Schools provided by the listing agent
- Elementary: Foley Elementary
- Middle: Foley Middle
- High: Foley High
Source: Baldwin Realtors. This data may not be complete. We recommend contacting the local school district to confirm school assignments for this home.

Get pre-qualified for a loan
At Zillow Home Loans, we can pre-qualify you in as little as 5 minutes with no impact to your credit score.An equal housing lender. NMLS #10287.
Sell for more on Zillow
Get a free Zillow Showcase℠ listing and you could sell for .
$465,500
2% more+ $9,310
With Zillow Showcase(estimated)
$474,810

