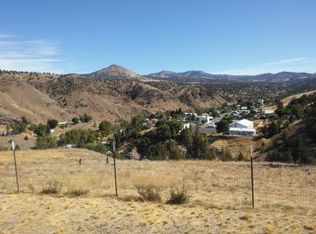Closed
$330,000
320 Cole Rd, Mitchell, OR 97750
3beds
2baths
1,440sqft
Manufactured On Land, Manufactured Home
Built in 2003
6.68 Acres Lot
$327,000 Zestimate®
$229/sqft
$1,105 Estimated rent
Home value
$327,000
Estimated sales range
Not available
$1,105/mo
Zestimate® history
Loading...
Owner options
Explore your selling options
What's special
Great views of the Mitchell Valley. Wonderful rural setting in small town of Mitchell. 3 bed, 2 bath double wide that has been well cared for and has lots of room to run. Very secluded with a private feeling but still very close to town. Very large, 1,728 sqft workshop with concrete floor, 16 ft high ceilings, with roll up doors on each end, allowing the ability to pull completely through. There are tons of possibilities that this shop could be used for. This property is on city water but has a cistern. Home has living room and a great room. Primary bedroom is separated from other bedrooms. Open feel and vaulted ceiling. This is a fantastic property in a hard to find area. Come take a look with your favorite agent!
Zillow last checked: 8 hours ago
Listing updated: April 14, 2025 at 03:20pm
Listed by:
Coldwell Banker Sun Country 541-447-4433
Bought with:
Hicks Team - Fay Ranches LLC
Source: Oregon Datashare,MLS#: 220173438
Facts & features
Interior
Bedrooms & bathrooms
- Bedrooms: 3
- Bathrooms: 2
Heating
- Electric, Forced Air
Cooling
- None
Appliances
- Included: Range, Range Hood, Refrigerator, Water Heater
Features
- Ceiling Fan(s), Double Vanity, Fiberglass Stall Shower, Shower/Tub Combo, Tile Counters, Vaulted Ceiling(s), Walk-In Closet(s)
- Flooring: Carpet, Vinyl
- Windows: Vinyl Frames
- Basement: None
- Has fireplace: No
- Common walls with other units/homes: No Common Walls
Interior area
- Total structure area: 1,440
- Total interior livable area: 1,440 sqft
Property
Parking
- Parking features: Driveway
- Has uncovered spaces: Yes
Features
- Levels: One
- Stories: 1
- Patio & porch: Deck
- Has view: Yes
- View description: Mountain(s), Valley
Lot
- Size: 6.68 Acres
Details
- Additional structures: Workshop
- Parcel number: 2864
- Zoning description: Farm
- Special conditions: Standard
- Horses can be raised: Yes
Construction
Type & style
- Home type: MobileManufactured
- Architectural style: Ranch
- Property subtype: Manufactured On Land, Manufactured Home
Materials
- Foundation: Block, Pillar/Post/Pier
- Roof: Composition
Condition
- New construction: No
- Year built: 2003
Utilities & green energy
- Sewer: Private Sewer
- Water: Cistern, Public
Community & neighborhood
Security
- Security features: Smoke Detector(s)
Location
- Region: Mitchell
Other
Other facts
- Body type: Double Wide
- Listing terms: Cash,Conventional,FHA,USDA Loan,VA Loan
- Road surface type: Gravel
Price history
| Date | Event | Price |
|---|---|---|
| 4/14/2025 | Sold | $330,000-8.3%$229/sqft |
Source: | ||
| 3/14/2025 | Pending sale | $360,000$250/sqft |
Source: | ||
| 11/22/2024 | Listed for sale | $360,000$250/sqft |
Source: | ||
| 11/19/2024 | Pending sale | $360,000$250/sqft |
Source: | ||
| 1/26/2024 | Price change | $360,000-1.4%$250/sqft |
Source: | ||
Public tax history
| Year | Property taxes | Tax assessment |
|---|---|---|
| 2024 | $2,098 +3% | $119,540 +3% |
| 2023 | $2,037 +3% | $116,060 +3% |
| 2022 | $1,977 +3% | $112,680 +3% |
Find assessor info on the county website
Neighborhood: 97750
Nearby schools
GreatSchools rating
- 2/10Mitchell SchoolGrades: K-12Distance: 0.6 mi
