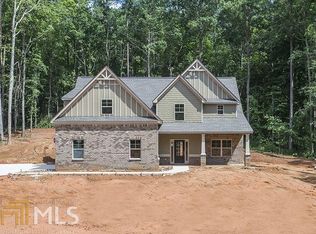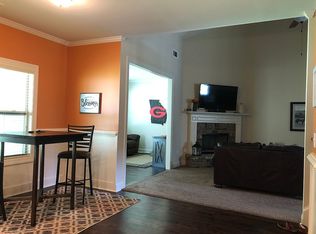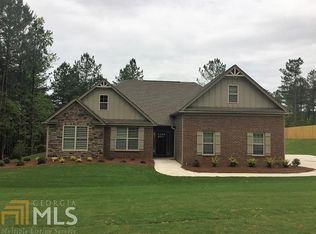Closed
$469,900
320 Cinnamon Bark Pass, Locust Grove, GA 30248
4beds
3,086sqft
Single Family Residence
Built in 2018
0.69 Acres Lot
$452,500 Zestimate®
$152/sqft
$2,663 Estimated rent
Home value
$452,500
$403,000 - $507,000
$2,663/mo
Zestimate® history
Loading...
Owner options
Explore your selling options
What's special
Welcome Home to this beautiful 4 bedroom, 3.5 bathroom craftsman inspired home in the highly sought after Sage Creek Subdivision. This ETHAN plan includes the master on the main, a media room, & computer room/office. The spacious, open concept kitchen features granite countertops, stainless steel appliances, a large island, a farmhouse sink, tile backsplash, cabinets galore, a breakfast area, and a pantry. The dining room is stunning with the shadowbox wood work and the wooden beams. The master bedroom includes an ensuite bathroom that includes double vanities, tile shower, soaking tub, and a walk in closet. The covered back porch was made for entertaining, watching football, or simply relaxing. Seller is leaving the refrigerator and washer/dryer for the new owner. Sage Creek offers unique sidewalks, street lights, a pool, and clubhouse. This beautiful home is waiting on you to move in!!
Zillow last checked: 8 hours ago
Listing updated: October 22, 2024 at 11:17am
Listed by:
Crystal Schmenk 770-570-2792,
SouthSide, REALTORS,
Nick Schmenk 770-570-2794,
SouthSide, REALTORS
Bought with:
Leona Johnson, 406109
Mark Spain Real Estate
Source: GAMLS,MLS#: 10361785
Facts & features
Interior
Bedrooms & bathrooms
- Bedrooms: 4
- Bathrooms: 4
- Full bathrooms: 3
- 1/2 bathrooms: 1
- Main level bathrooms: 1
- Main level bedrooms: 1
Heating
- Central, Electric, Forced Air, Heat Pump
Cooling
- Ceiling Fan(s), Central Air, Electric
Appliances
- Included: Cooktop, Dishwasher, Dryer, Electric Water Heater, Ice Maker, Microwave, Oven, Refrigerator, Stainless Steel Appliance(s), Washer
- Laundry: In Kitchen
Features
- Beamed Ceilings, Double Vanity, High Ceilings, Master On Main Level, Separate Shower, Soaking Tub, Tile Bath, Tray Ceiling(s), Vaulted Ceiling(s), Walk-In Closet(s)
- Flooring: Carpet, Laminate, Tile, Vinyl
- Basement: None
- Number of fireplaces: 1
- Fireplace features: Factory Built, Family Room
Interior area
- Total structure area: 3,086
- Total interior livable area: 3,086 sqft
- Finished area above ground: 3,086
- Finished area below ground: 0
Property
Parking
- Parking features: Attached, Garage
- Has attached garage: Yes
Features
- Levels: One and One Half
- Stories: 1
Lot
- Size: 0.69 Acres
- Features: Level, Open Lot
Details
- Parcel number: 144E01061000
Construction
Type & style
- Home type: SingleFamily
- Architectural style: Brick Front,Craftsman
- Property subtype: Single Family Residence
Materials
- Brick, Concrete, Stone, Wood Siding
- Roof: Composition
Condition
- Resale
- New construction: No
- Year built: 2018
Utilities & green energy
- Sewer: Septic Tank
- Water: Public
- Utilities for property: Cable Available, Electricity Available, High Speed Internet, Phone Available
Community & neighborhood
Community
- Community features: Clubhouse, Pool, Sidewalks, Street Lights
Location
- Region: Locust Grove
- Subdivision: Sage Creek
HOA & financial
HOA
- Has HOA: Yes
- HOA fee: $550 annually
- Services included: Management Fee, Swimming
Other
Other facts
- Listing agreement: Exclusive Right To Sell
- Listing terms: Cash,Conventional,FHA,USDA Loan,VA Loan
Price history
| Date | Event | Price |
|---|---|---|
| 10/22/2024 | Sold | $469,900$152/sqft |
Source: | ||
| 8/20/2024 | Listed for sale | $469,900+38.7%$152/sqft |
Source: | ||
| 4/16/2019 | Sold | $338,800+1.9%$110/sqft |
Source: Public Record | ||
| 12/12/2018 | Pending sale | $332,545$108/sqft |
Source: SouthSide, REALTORS #8496397 | ||
| 12/12/2018 | Listed for sale | $332,545+5.3%$108/sqft |
Source: SouthSide, REALTORS #8496397 | ||
Public tax history
| Year | Property taxes | Tax assessment |
|---|---|---|
| 2024 | $6,294 +10% | $189,720 -0.3% |
| 2023 | $5,722 +0.5% | $190,240 +13.5% |
| 2022 | $5,691 +13.9% | $167,560 +21.2% |
Find assessor info on the county website
Neighborhood: 30248
Nearby schools
GreatSchools rating
- 3/10Unity Grove Elementary SchoolGrades: PK-5Distance: 1 mi
- 5/10Locust Grove Middle SchoolGrades: 6-8Distance: 2.7 mi
- 3/10Locust Grove High SchoolGrades: 9-12Distance: 2.4 mi
Schools provided by the listing agent
- Elementary: Unity Grove
- Middle: Locust Grove
- High: Locust Grove
Source: GAMLS. This data may not be complete. We recommend contacting the local school district to confirm school assignments for this home.
Get a cash offer in 3 minutes
Find out how much your home could sell for in as little as 3 minutes with a no-obligation cash offer.
Estimated market value
$452,500
Get a cash offer in 3 minutes
Find out how much your home could sell for in as little as 3 minutes with a no-obligation cash offer.
Estimated market value
$452,500



