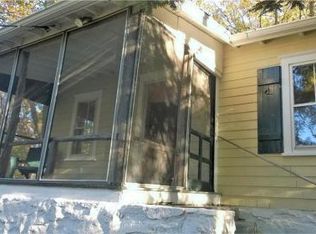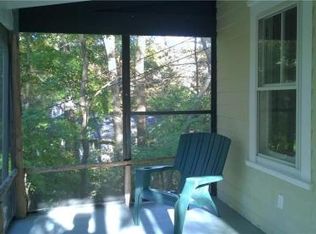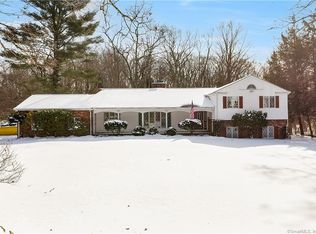Spanning over 3,300 square feet, this enchanting waterfront residence graced by soaring ceilings and oversized windows is a haven for gazing at the pond from multiple vantage points. An open, contemporary floorplan with plenty of natural light leads you throughout the home. Enjoy gatherings in the generously sized living area graced by a fireplace, breathtaking views of the pond, wet bar and sliding glass doors leading out to the deck. Light spills into the gourmet kitchen, which features stainless-steel appliances, honed stone countertops and ample counter/storage space. Enjoy the gentle sound of the babbling pond and savor your morning coffee as you watch the wildlife that also call this enchanting acreage home. Formal dining room with multiple access points provides for the perfect dinner party setting. Concluding the main level is a bedroom, full bathroom and power room. The divine master suite presents high ceilings, massive windows overlooking the water, walk-in closet, and an opulent en-suite bath with a Jacuzzi tub and separate glass shower. Further down the hall is another generously sized bedroom with beautiful views and en-suite bathroom. Relax and sunbathe by the in ground pool this summer, or take a stroll through your own private paradise; with lavish landscaping and gardens set on a captivating backdrop- what more could you want? This special home is a must see! Electric Average $225/Month, Oil Average: $3,600/Year.
This property is off market, which means it's not currently listed for sale or rent on Zillow. This may be different from what's available on other websites or public sources.



