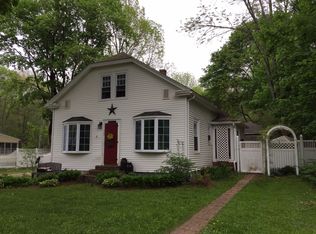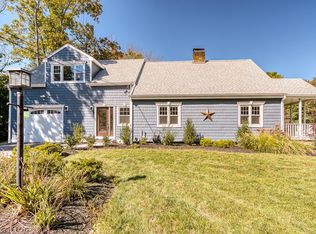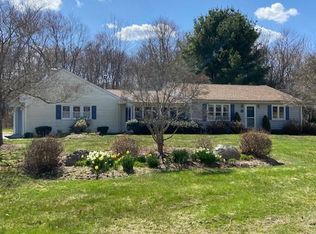Sold for $855,000 on 06/18/25
$855,000
320 Chestnut Hill Rd, Millville, MA 01529
3beds
3,313sqft
Single Family Residence
Built in 1988
4 Acres Lot
$873,100 Zestimate®
$258/sqft
$4,313 Estimated rent
Home value
$873,100
$803,000 - $952,000
$4,313/mo
Zestimate® history
Loading...
Owner options
Explore your selling options
What's special
Exquisite Colonial on 4 Acres w/ Carriage House & Solar.This stunning Colonial blends timeless charm with modern comfort on 4 landscaped acres. Features include wide pine floors, custom cabinetry, hand-built mantels, and a chef’s kitchen w/ high-end appliances & center island. Open concept living/dining flows to a cozy sunroom & brick patio w/ outdoor fireplace. Finished walkout lower level offers flexible guest space or potential ADU (Accessory Dwelling Unit). A standout custom carriage house adds 2 garage bays, workshop, garden room, full studio, and cupola. Prepaid Tesla solar PPA = free power most of the year. New 4-bed septic being installed. Expansion possible w/ additional buildable lot. A rare, well-crafted retreat.
Zillow last checked: 8 hours ago
Listing updated: June 18, 2025 at 10:59am
Listed by:
Robyn and Sean Sold My House Team 774-573-1336,
Suburban Lifestyle Real Estate 508-435-3100
Bought with:
Holly Bellucci
Keller Williams Realty Leading Edge
Source: MLS PIN,MLS#: 73362117
Facts & features
Interior
Bedrooms & bathrooms
- Bedrooms: 3
- Bathrooms: 4
- Full bathrooms: 3
- 1/2 bathrooms: 1
Primary bedroom
- Features: Bathroom - Full, Ceiling Fan(s), Walk-In Closet(s), Flooring - Hardwood
- Level: Second
Bedroom 2
- Features: Ceiling Fan(s), Closet, Flooring - Hardwood
- Level: Second
Bedroom 3
- Features: Ceiling Fan(s), Walk-In Closet(s), Flooring - Hardwood
- Level: Second
Primary bathroom
- Features: Yes
Bathroom 1
- Features: Bathroom - Half, Flooring - Stone/Ceramic Tile, Countertops - Stone/Granite/Solid
- Level: First
Bathroom 2
- Features: Bathroom - 3/4, Bathroom - Double Vanity/Sink, Bathroom - Tiled With Shower Stall, Flooring - Stone/Ceramic Tile, Countertops - Stone/Granite/Solid
- Level: Second
Bathroom 3
- Features: Bathroom - 3/4
- Level: Basement
Dining room
- Features: Flooring - Hardwood
- Level: First
Kitchen
- Features: Flooring - Hardwood, Dining Area, Balcony / Deck, Pantry, Countertops - Stone/Granite/Solid, Countertops - Upgraded, Kitchen Island, Exterior Access, Open Floorplan, Recessed Lighting, Stainless Steel Appliances, Storage, Gas Stove
- Level: Main,First
Living room
- Features: Wood / Coal / Pellet Stove, Ceiling Fan(s), Flooring - Hardwood, Open Floorplan
- Level: Main,First
Heating
- Baseboard, Oil
Cooling
- Central Air
Appliances
- Laundry: Electric Dryer Hookup, Washer Hookup
Features
- Flooring: Wood, Tile
- Doors: Insulated Doors
- Windows: Insulated Windows
- Basement: Finished,Walk-Out Access,Interior Entry,Garage Access
- Number of fireplaces: 3
- Fireplace features: Dining Room, Master Bedroom
Interior area
- Total structure area: 3,313
- Total interior livable area: 3,313 sqft
- Finished area above ground: 2,718
- Finished area below ground: 595
Property
Parking
- Total spaces: 19
- Parking features: Attached, Detached, Under, Garage Door Opener, Storage, Workshop in Garage, Garage Faces Side, Insulated, Barn, Oversized, Paved Drive, Off Street, Paved
- Attached garage spaces: 4
- Uncovered spaces: 15
Features
- Patio & porch: Deck - Vinyl, Deck - Composite, Patio, Covered
- Exterior features: Deck - Vinyl, Deck - Composite, Patio, Covered Patio/Deck, Rain Gutters, Barn/Stable, Garden, Horses Permitted, Stone Wall
Lot
- Size: 4 Acres
- Features: Corner Lot, Wooded
Details
- Additional structures: Barn/Stable
- Parcel number: M:0111 B:0027 L:0,3521143
- Zoning: VRD
- Horses can be raised: Yes
Construction
Type & style
- Home type: SingleFamily
- Architectural style: Colonial
- Property subtype: Single Family Residence
Materials
- Frame
- Foundation: Concrete Perimeter
- Roof: Shingle
Condition
- Year built: 1988
Utilities & green energy
- Electric: 200+ Amp Service, Generator Connection
- Sewer: Private Sewer
- Water: Private
- Utilities for property: for Gas Range, for Electric Dryer, Washer Hookup, Generator Connection
Green energy
- Energy efficient items: Thermostat
- Energy generation: Solar
Community & neighborhood
Security
- Security features: Security System
Community
- Community features: Walk/Jog Trails, Stable(s), Conservation Area, Highway Access, House of Worship, Public School
Location
- Region: Millville
Other
Other facts
- Road surface type: Paved
Price history
| Date | Event | Price |
|---|---|---|
| 6/18/2025 | Sold | $855,000+0.6%$258/sqft |
Source: MLS PIN #73362117 | ||
| 5/5/2025 | Price change | $849,999-2.3%$257/sqft |
Source: MLS PIN #73362117 | ||
| 4/21/2025 | Listed for sale | $869,999+68.9%$263/sqft |
Source: MLS PIN #73362117 | ||
| 3/31/2020 | Sold | $515,000-0.9%$155/sqft |
Source: | ||
| 2/5/2020 | Price change | $519,900-3.7%$157/sqft |
Source: Lila Delman Real Estate #1232102 | ||
Public tax history
| Year | Property taxes | Tax assessment |
|---|---|---|
| 2025 | $6,212 -15% | $471,000 -14.8% |
| 2024 | $7,304 +1.6% | $552,500 +6.7% |
| 2023 | $7,189 +1% | $517,600 +9.9% |
Find assessor info on the county website
Neighborhood: 01529
Nearby schools
GreatSchools rating
- NAMillville Elementary SchoolGrades: PK-2Distance: 0.9 mi
- 4/10Frederick W. Hartnett Middle SchoolGrades: 6-8Distance: 3 mi
- 4/10Blackstone Millville RhsGrades: 9-12Distance: 2.3 mi
Get a cash offer in 3 minutes
Find out how much your home could sell for in as little as 3 minutes with a no-obligation cash offer.
Estimated market value
$873,100
Get a cash offer in 3 minutes
Find out how much your home could sell for in as little as 3 minutes with a no-obligation cash offer.
Estimated market value
$873,100


