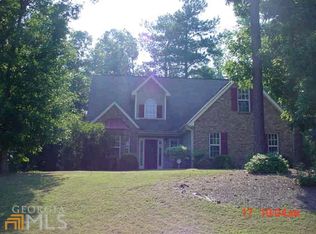THIS FANTASTIC WELL CARED FOR HOME OFFERS 3 BEDROOM AND 2 FULL BATHS WITH A 2 CAR SIDE ENTRY GARAGE. THE KITCHEN OFFERS SOLID SURFACE CORIAN COUNTER TOPS. THERE IS A SEPARATE DINING ROOM AS WELL AS A COZY BREAKFAST ROOM OVERLOOKING THE SERENE PRIVATE BACKYARD. THE HOME IS LOCATED MINUTES FROM THE INTERSTATE, SHOPPING, DOWNTOWN MCDONOUGH AND RESTAURANTS. THIS COMMUNITY IS HIGHLY SOUGHT AFTER FOR IT'S MATURE TREES AND LANDSCAPING.
This property is off market, which means it's not currently listed for sale or rent on Zillow. This may be different from what's available on other websites or public sources.
