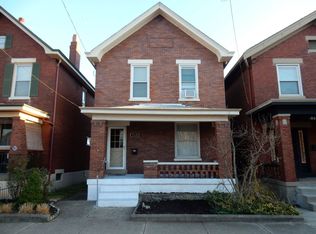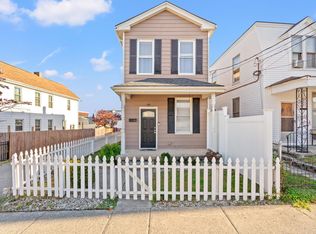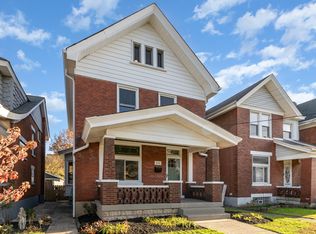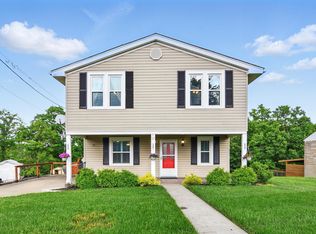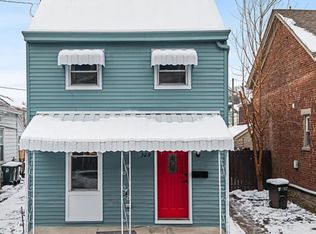Welcome to your newly renovated home in the heart of Bellevue, KY! This charming property blends modern updates w/ historic character. Inside, you'll love the thoughtful renovations that make the home next level! Kitchen offers quartz countertops, custom cabinetry, tiled backsplash and SS appliances which is open to the dining area! First floor laundry! First floor full bathroom! Each bathroom offers tiled showers! Driveway! Garage! Step outside to the covered front porch or outback to the concrete pad ideal entertaining! This location is just steps from all that Bellevue has to offer—local shops, dining, parks & entertainment—& only minutes to downtown Cincinnati, you'll enjoy the best of small-town & city convenience! Don't miss your chance to own this beautifully updated home in one of Northern Kentucky's most walkable communities!
For sale
Price cut: $10K (12/7)
$355,000
320 Center St, Bellevue, KY 41073
4beds
1,520sqft
Est.:
Single Family Residence, Residential
Built in 1906
3,484.8 Square Feet Lot
$-- Zestimate®
$234/sqft
$-- HOA
What's special
Modern updatesThoughtful renovationsNewly renovated homeHistoric characterTiled backsplashSs appliancesCovered front porch
- 91 days |
- 1,199 |
- 85 |
Likely to sell faster than
Zillow last checked: 8 hours ago
Listing updated: December 07, 2025 at 07:36am
Listed by:
Kayla Kibler 419-569-5251,
Real Broker, LLC
Source: NKMLS,MLS#: 636139
Tour with a local agent
Facts & features
Interior
Bedrooms & bathrooms
- Bedrooms: 4
- Bathrooms: 2
- Full bathrooms: 2
Primary bedroom
- Features: Carpet Flooring, Ceiling Fan(s)
- Level: Second
- Area: 144
- Dimensions: 12 x 12
Bedroom 2
- Features: Carpet Flooring, Ceiling Fan(s)
- Level: Second
- Area: 144
- Dimensions: 12 x 12
Bedroom 3
- Features: Carpet Flooring, Ceiling Fan(s)
- Level: Second
- Area: 144
- Dimensions: 12 x 12
Bedroom 4
- Features: Carpet Flooring
- Level: Third
- Area: 540
- Dimensions: 20 x 27
Bathroom 2
- Features: Tub With Shower, Luxury Vinyl Flooring
- Level: Second
- Area: 36
- Dimensions: 6 x 6
Dining room
- Description: Eat in area
- Features: Chair Rail
- Level: First
- Area: 160
- Dimensions: 16 x 10
Kitchen
- Features: Kitchen Island, Eat-in Kitchen, Recessed Lighting, Luxury Vinyl Flooring
- Level: First
- Area: 160
- Dimensions: 16 x 10
Laundry
- Features: Luxury Vinyl Flooring
- Level: First
- Area: 19.5
- Dimensions: 6.5 x 3
Living room
- Features: Fireplace(s), Recessed Lighting, Luxury Vinyl Flooring
- Level: First
- Area: 132
- Dimensions: 12 x 11
Primary bath
- Features: Shower
- Level: First
- Area: 57.5
- Dimensions: 12.5 x 4.6
Heating
- Has Heating (Unspecified Type)
Cooling
- Central Air
Appliances
- Included: Electric Oven, Electric Range, Dishwasher, Microwave, Refrigerator
- Laundry: Electric Dryer Hookup, Main Level, Washer Hookup
Features
- Kitchen Island, Open Floorplan, Eat-in Kitchen, Natural Woodwork, Recessed Lighting
- Windows: Vinyl Frames
- Number of fireplaces: 1
- Fireplace features: Wood Burning
Interior area
- Total structure area: 1,300
- Total interior livable area: 1,520 sqft
Property
Parking
- Total spaces: 3
- Parking features: Detached, Driveway, Garage, Garage Faces Rear, On Street
- Garage spaces: 1
- Has uncovered spaces: Yes
Features
- Levels: Three Or More
- Stories: 3
- Patio & porch: Patio, Porch
- Fencing: Metal
- Has view: Yes
- View description: City
Lot
- Size: 3,484.8 Square Feet
- Dimensions: 28 x 121 x 28 x 121
Details
- Additional structures: Garage(s)
- Parcel number: 9999907113.00
- Zoning description: Residential
Construction
Type & style
- Home type: SingleFamily
- Architectural style: Transitional
- Property subtype: Single Family Residence, Residential
Materials
- Brick
- Foundation: Poured Concrete
- Roof: Shingle
Condition
- Existing Structure
- New construction: No
- Year built: 1906
Utilities & green energy
- Sewer: Public Sewer
- Water: Public
Community & HOA
HOA
- Has HOA: No
Location
- Region: Bellevue
Financial & listing details
- Price per square foot: $234/sqft
- Tax assessed value: $114,000
- Annual tax amount: $1,544
- Date on market: 9/10/2025
- Cumulative days on market: 210 days
Estimated market value
Not available
Estimated sales range
Not available
Not available
Price history
Price history
| Date | Event | Price |
|---|---|---|
| 12/7/2025 | Price change | $355,000-2.7%$234/sqft |
Source: | ||
| 10/24/2025 | Price change | $365,000-2.6%$240/sqft |
Source: | ||
| 10/3/2025 | Price change | $374,900-3.8%$247/sqft |
Source: | ||
| 9/19/2025 | Price change | $389,900-2.5%$257/sqft |
Source: | ||
| 9/10/2025 | Listed for sale | $399,900$263/sqft |
Source: | ||
Public tax history
Public tax history
| Year | Property taxes | Tax assessment |
|---|---|---|
| 2022 | $1,544 -0.3% | $114,000 |
| 2021 | $1,548 +17.1% | $114,000 +14% |
| 2018 | $1,322 -5% | $100,000 |
Find assessor info on the county website
BuyAbility℠ payment
Est. payment
$1,767/mo
Principal & interest
$1377
Property taxes
$266
Home insurance
$124
Climate risks
Neighborhood: 41073
Nearby schools
GreatSchools rating
- 3/10Grandview Elementary SchoolGrades: PK-5Distance: 0.2 mi
- 5/10Bellevue High SchoolGrades: 6-12Distance: 0.1 mi
Schools provided by the listing agent
- Elementary: Grandview Elementary
- Middle: Bellevue High
- High: Bellevue High
Source: NKMLS. This data may not be complete. We recommend contacting the local school district to confirm school assignments for this home.
- Loading
- Loading
