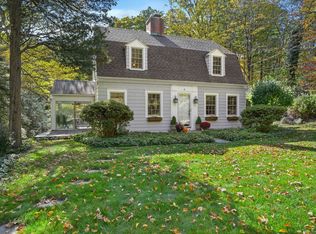Sold for $821,050 on 10/27/23
$821,050
320 Center Road, Easton, CT 06612
4beds
3,669sqft
Single Family Residence
Built in 1927
5.11 Acres Lot
$1,167,700 Zestimate®
$224/sqft
$7,201 Estimated rent
Home value
$1,167,700
$1.02M - $1.35M
$7,201/mo
Zestimate® history
Loading...
Owner options
Explore your selling options
What's special
ATTENTION INVESTORS & REMODELERS! This stately Colonial, set on 5+ acres, has incredible architecture, great bones and tons of extras!! The main house features 3+ bedrooms, a family room, and an office. There’s a huge kitchen with a fireplace and a butler's pantry, 3 car garage, an in-ground pool and the bonus…a separate guest/in-law house that includes a living room with fireplace, an open kitchen, a separate bedroom, a loft and more. This bank foreclosure needs work, but when finished, WOW! 5+ acres of secluded joy! Act fast! Property is being sold as is. Inspections are for informational purposes only. The bank WILL NOT turn on any utilities not currently on and they will NOT make ANY repairs.
Zillow last checked: 8 hours ago
Listing updated: October 27, 2023 at 05:32pm
Listed by:
Lisa Glazer 203-305-4092,
Berkshire Hathaway NE Prop. 203-924-1000,
Scott Glazer 203-305-9752,
Berkshire Hathaway NE Prop.
Bought with:
Camelia Pena-Rivera, RES.0821542
RE/Max DHP
Source: Smart MLS,MLS#: 170594503
Facts & features
Interior
Bedrooms & bathrooms
- Bedrooms: 4
- Bathrooms: 4
- Full bathrooms: 4
Primary bedroom
- Features: Ceiling Fan(s), Full Bath
- Level: Upper
Bedroom
- Features: Hardwood Floor
- Level: Upper
Bedroom
- Features: Ceiling Fan(s), Hardwood Floor
- Level: Upper
Bedroom
- Features: Ceiling Fan(s)
- Level: Main
Bathroom
- Level: Main
Bathroom
- Level: Upper
Bathroom
- Level: Main
Dining room
- Features: Hardwood Floor
- Level: Main
Kitchen
- Features: Fireplace, Kitchen Island, Pantry, Sliders, Tile Floor
- Level: Main
Kitchen
- Level: Main
Living room
- Features: Fireplace, Hardwood Floor
- Level: Main
Living room
- Features: Fireplace
- Level: Main
Office
- Level: Main
Heating
- Forced Air, Oil
Cooling
- Central Air
Appliances
- Included: Cooktop, Electric Range, Oven, Refrigerator, Dishwasher, Water Heater
- Laundry: Main Level
Features
- In-Law Floorplan
- Windows: Thermopane Windows
- Basement: Full,Unfinished
- Attic: Pull Down Stairs
- Number of fireplaces: 3
Interior area
- Total structure area: 3,669
- Total interior livable area: 3,669 sqft
- Finished area above ground: 3,669
Property
Parking
- Total spaces: 3
- Parking features: Attached, Private, Shared Driveway
- Attached garage spaces: 3
- Has uncovered spaces: Yes
Features
- Exterior features: Rain Gutters, Lighting
- Has private pool: Yes
- Pool features: In Ground
Lot
- Size: 5.11 Acres
- Features: Secluded
Details
- Additional structures: Guest House
- Parcel number: 114590
- Zoning: R3
- Special conditions: Real Estate Owned
Construction
Type & style
- Home type: SingleFamily
- Architectural style: Colonial,Ranch
- Property subtype: Single Family Residence
Materials
- Brick
- Foundation: Masonry
- Roof: Asphalt
Condition
- New construction: No
- Year built: 1927
Utilities & green energy
- Sewer: Septic Tank
- Water: Well
Green energy
- Energy efficient items: Windows
Community & neighborhood
Community
- Community features: Golf, Pool
Location
- Region: Easton
- Subdivision: Lower Easton
Price history
| Date | Event | Price |
|---|---|---|
| 10/27/2023 | Sold | $821,050+9.5%$224/sqft |
Source: | ||
| 8/18/2020 | Listing removed | $750,000$204/sqft |
Source: Berkshire Hathaway HomeServices New England Properties #170287444 Report a problem | ||
| 2/14/2020 | Listed for sale | $750,000-11.8%$204/sqft |
Source: Keller Williams Prestige Prop. #170187067 Report a problem | ||
| 5/10/2019 | Listing removed | $850,000$232/sqft |
Source: Keller Williams Prestige Properties #170187067 Report a problem | ||
| 4/25/2019 | Listed for sale | $850,000+157.6%$232/sqft |
Source: Keller Williams Prestige Prop. #170187067 Report a problem | ||
Public tax history
| Year | Property taxes | Tax assessment |
|---|---|---|
| 2025 | $17,753 +4.9% | $572,670 |
| 2024 | $16,917 +7.5% | $572,670 +5.4% |
| 2023 | $15,731 +1.8% | $543,200 |
Find assessor info on the county website
Neighborhood: 06612
Nearby schools
GreatSchools rating
- 7/10Samuel Staples Elementary SchoolGrades: PK-5Distance: 1 mi
- 9/10Helen Keller Middle SchoolGrades: 6-8Distance: 1.7 mi
- 7/10Joel Barlow High SchoolGrades: 9-12Distance: 3.9 mi

Get pre-qualified for a loan
At Zillow Home Loans, we can pre-qualify you in as little as 5 minutes with no impact to your credit score.An equal housing lender. NMLS #10287.
Sell for more on Zillow
Get a free Zillow Showcase℠ listing and you could sell for .
$1,167,700
2% more+ $23,354
With Zillow Showcase(estimated)
$1,191,054