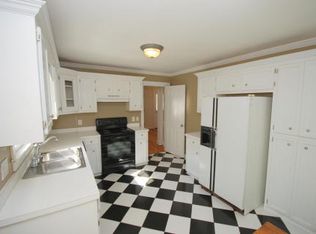Magnificent Williamsburg style home loaded with character. Enjoy entertaining in your large private wooded backyard that is fully fenced in with a deck perfect for grilling. Traditional hardwoods welcome you into the foyer and lead into the formal dining room and family room. The kitchen is complete with cream cabinets that make the kitchen feel spacious and bright. Upstairs are 3 bedrooms, including the master which has been freshly painted, and new LVT flooring has been installed. Bedrooms 2 and 3 both have ceiling fans and private closets. This home has many unique features that make it truly a must see!
This property is off market, which means it's not currently listed for sale or rent on Zillow. This may be different from what's available on other websites or public sources.
