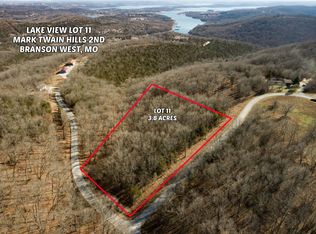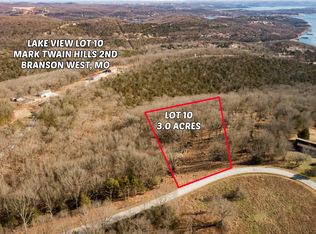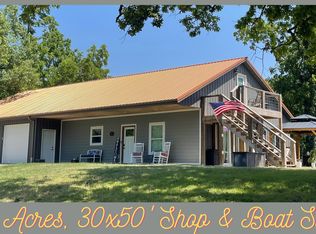EVERYTHING NEW!! Charming, convenient, country living at its best! Looking for more elbow Room? This completely remodeled, down to the studs, 3 bed/2 bath home is nestled on 3.5 acres & boasts a new, fabulous, panoramic mountain view everyday. Need RV parking? Water, sewer and electricity are all set up right next to the house! 30x50 Insulated Shop Building w/power, water, work benches and finished flooring in attic for tons of awesome storage! You'll be pleased w/your options to grow here; the possibilities are endless! A custom remodel in 2020 w/upgrades galore: light and airy fresh paint pallette, new PEX plumbing, new roof, whole house water filtration, new durable hand-scraped wood laminate flooring & ceramic tile, all new custom cabinetry, granite countertops, 2015 HVAC, shiney all newer LG appliances (all kitchen appliances stay), gas stove, warm & cozy- wood burning fireplace, a master with massive walk-in closet & en suite bath designed to enjoy with a heated air jet tub/shower, sunroom, whole house fan for those beautiful 70 degree ozark days, Open living to kitchen and split floor plan concept with awesome flow & everything on one level. Only a short drive into town makes this country escape secluded enough, yet convenient. Need more room to play? How about 80 Acres of National Forest in your own backyard! Seasonal Lake Views. No restrictions. Awesome Chicken Coops! Huge private backyard w/covered deck & fire pit! Flowering Trees and Shrubs. Convenient Circle Drive. BONUS: Only a golf cart to the lake & 3rd party 10x20 boat slip available for 18k or free community boat ramp! YAY!!!
This property is off market, which means it's not currently listed for sale or rent on Zillow. This may be different from what's available on other websites or public sources.



