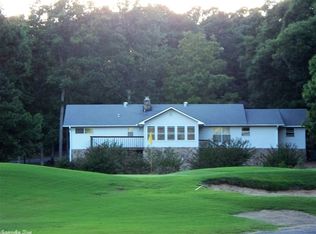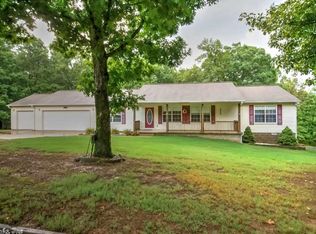Diamond in the rough! Fantastic floor plan with abundant windows bringing in the Ozark foliage and views of Indian Hills Golf Course. House built on the hill giving the feel of a tree house. Wrap around deck partially covered for enjoying the Ozark outdoors. Inside a spacious open great room with galley kitchen that leads to the hall and three bedrooms and two baths. In basement is a great storage/workshop and crawlspace with added storage. Home is slightly dated but ready for you to claim as your own
This property is off market, which means it's not currently listed for sale or rent on Zillow. This may be different from what's available on other websites or public sources.

