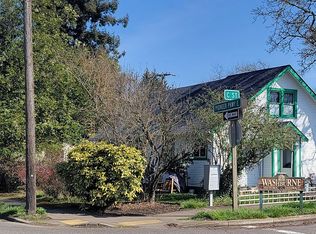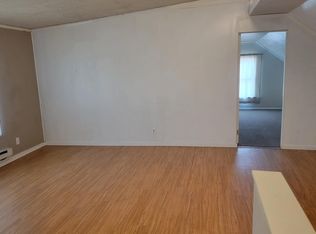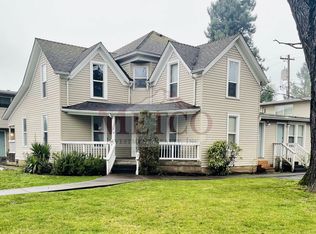Sold
$375,000
320 C St, Springfield, OR 97477
2beds
1,026sqft
Residential, Single Family Residence
Built in 1936
7,840.8 Square Feet Lot
$377,800 Zestimate®
$365/sqft
$1,698 Estimated rent
Home value
$377,800
$344,000 - $416,000
$1,698/mo
Zestimate® history
Loading...
Owner options
Explore your selling options
What's special
OPEN HOUSES! This weekend - Saturday, May 11th from 11am to 1pm and Sunday, May 12th from 2pm to 4pm. Charming 2 bd 1 bath cottage in Washburn Historic District with all the right updates and amenities, in an incredible location. Inside, hardwood floors, stylish tile, and wood burning fireplace make for cozy comfort. The 896 sqft partially-finished basement (not included in overall square footage) means plenty of storage and the opportunity to finish it into the space of your dreams. Outside, a fenced yard, beautifully-landscaped garden, large cement drive, and enormous garage make an ideal play and recreation space. The ~900 sqft, 1.5 story steel-frame outbuilding offers electrical supply, parking for two cars, and space for a shop and additional storage. If you love to walk, bike, or take transit this location can't be beat. It has a WalkScore of 90 and a BikeScore of 82. You can walk to the city's main transit hub, the library, dozens of restaurants, a butcher, and an excellent locally-owned grocer on Springfield's charming Main Street within 6 minutes. The University of Oregon is 13 minutes away on the EMX bus, and 16 minutes away by bike along the beautiful and car-free river path. The house had a new roof in 2022 and all new electrical and additional outlets added in 2023.
Zillow last checked: 8 hours ago
Listing updated: July 24, 2024 at 06:48am
Listed by:
Isaac Judd 541-513-3728,
Hearthstone Real Estate
Bought with:
Naseem Hamide, 201237039
Keller Williams The Cooley Real Estate Group
Source: RMLS (OR),MLS#: 24526836
Facts & features
Interior
Bedrooms & bathrooms
- Bedrooms: 2
- Bathrooms: 1
- Full bathrooms: 1
- Main level bathrooms: 1
Primary bedroom
- Features: Hardwood Floors
- Level: Main
- Area: 117
- Dimensions: 9 x 13
Bedroom 2
- Features: Hardwood Floors
- Level: Main
- Area: 117
- Dimensions: 9 x 13
Dining room
- Features: Daylight, Hardwood Floors, Free Standing Refrigerator
- Level: Main
- Area: 169
- Dimensions: 13 x 13
Kitchen
- Features: Builtin Features, Tile Floor
- Level: Main
- Area: 72
- Width: 8
Living room
- Features: Fireplace, Hardwood Floors, Nook
- Level: Main
- Area: 221
- Dimensions: 17 x 13
Heating
- Forced Air, Fireplace(s)
Cooling
- None
Appliances
- Included: Dishwasher, Free-Standing Range, Free-Standing Refrigerator, Range Hood, Gas Water Heater
Features
- Quartz, Bathtub With Shower, Built-in Features, Nook, Tile
- Flooring: Hardwood, Tile
- Windows: Double Pane Windows, Wood Frames, Daylight
- Basement: Full
- Number of fireplaces: 1
- Fireplace features: Wood Burning
Interior area
- Total structure area: 1,026
- Total interior livable area: 1,026 sqft
Property
Parking
- Total spaces: 2
- Parking features: Driveway, Detached
- Garage spaces: 2
- Has uncovered spaces: Yes
Features
- Levels: One
- Stories: 1
- Exterior features: Yard
- Fencing: Fenced
Lot
- Size: 7,840 sqft
- Features: Level, SqFt 7000 to 9999
Details
- Additional structures: Workshop
- Parcel number: 0312395
- Zoning: MD
Construction
Type & style
- Home type: SingleFamily
- Property subtype: Residential, Single Family Residence
Materials
- Cedar, Wood Siding
- Foundation: Concrete Perimeter
- Roof: Shingle
Condition
- Resale
- New construction: No
- Year built: 1936
Utilities & green energy
- Gas: Gas
- Sewer: Public Sewer
- Water: Public
- Utilities for property: Cable Connected, Satellite Internet Service
Community & neighborhood
Security
- Security features: None
Location
- Region: Springfield
Other
Other facts
- Listing terms: Cash,Conventional,FHA,VA Loan
- Road surface type: Concrete, Paved
Price history
| Date | Event | Price |
|---|---|---|
| 7/24/2024 | Sold | $375,000+0%$365/sqft |
Source: | ||
| 6/21/2024 | Pending sale | $374,900$365/sqft |
Source: | ||
| 6/19/2024 | Price change | $374,900-2.6%$365/sqft |
Source: | ||
| 5/28/2024 | Price change | $384,900-3.8%$375/sqft |
Source: | ||
| 4/23/2024 | Listed for sale | $399,900$390/sqft |
Source: | ||
Public tax history
Tax history is unavailable.
Neighborhood: 97477
Nearby schools
GreatSchools rating
- 5/10Two Rivers Dos Rios Elementary SchoolGrades: K-5Distance: 0.6 mi
- 3/10Hamlin Middle SchoolGrades: 6-8Distance: 0.6 mi
- 4/10Springfield High SchoolGrades: 9-12Distance: 0.4 mi
Schools provided by the listing agent
- Elementary: Two Rivers
- Middle: Hamlin
- High: Springfield
Source: RMLS (OR). This data may not be complete. We recommend contacting the local school district to confirm school assignments for this home.

Get pre-qualified for a loan
At Zillow Home Loans, we can pre-qualify you in as little as 5 minutes with no impact to your credit score.An equal housing lender. NMLS #10287.
Sell for more on Zillow
Get a free Zillow Showcase℠ listing and you could sell for .
$377,800
2% more+ $7,556
With Zillow Showcase(estimated)
$385,356

