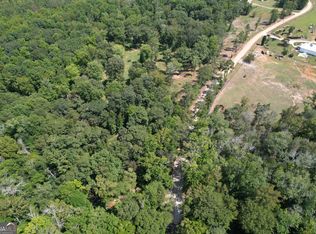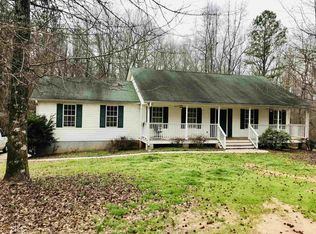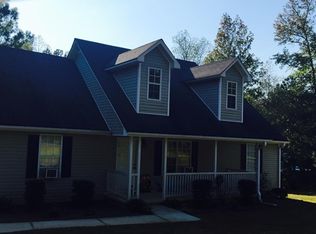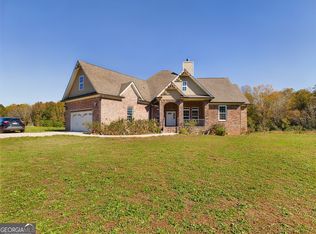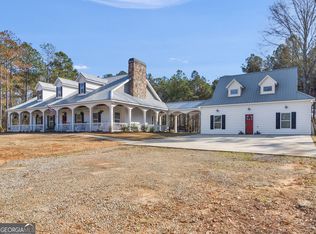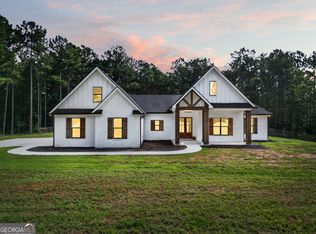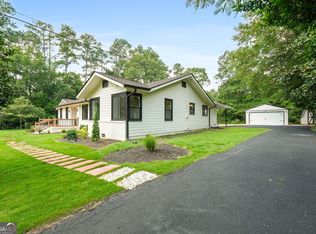Experience refined country living on this remarkable 26+ acre property, where modern comfort meets peaceful rural surroundings. From the moment you arrive, the setting feels private and purposeful, with wide-open views, beautiful pastureland, and amenities designed for both everyday living and large-scale entertaining. The residence offers a spacious, light-filled layout with generous gathering areas ideal for family life and hosting guests. The main living room invites relaxation, easily accommodating oversized seating and offering effortless connection to the outdoors through a large opening door that blends indoor and outdoor living. The kitchen is designed with the serious cook in mind. You'll find an impressive commercial refrigerator and freezer, dual four-burner gas ranges, striking quartz surfaces, a farmhouse sink, subway-tile accents, and abundant cabinetry. A walk-in pantry provides additional storage for bulk items and appliances, keeping the workspace both beautiful and functional. The flexible foyer area lends itself to multiple uses - home office, reading nook, exercise space, or intimate dining. The home includes two separate owner's suites, each with its own private bath. Both feature elegantly tiled walk-in showers and freestanding soaking tubs for true spa-style relaxation. The primary suite offers exceptional space, with room for a sitting area, nursery, or hobby corner. A third bedroom with built-in bunks and nearby full bath with tiled shower offers even more versatility for guests or family. Outdoor living is a standout feature. The expansive patio and pool area is designed for enjoyment in every season, offering both covered and open spaces surrounding the sparkling saltwater pool with built-in lounging ledges. A dedicated grilling porch creates the perfect backdrop for weekend cookouts and sunset gatherings. For those with hobbies, equipment, or agricultural interests, the property is extremely well equipped. A 55x35-foot workshop with three lofts provides outstanding storage and workspace, complemented by a 55x15-foot lean-to. An additional barn with stables supports livestock, and fencing is already in place - including a solar-powered gated entrance for privacy. Water and power are available at the barn and pastures for added convenience. A peaceful stocked pond with fountain adds to the picturesque setting, while an additional fenced six-acre section with duck pond expands the possibilities for farming, recreation, or wildlife habitat. Practical features such as a storm shelter and whole-house generator offer security and peace of mind. Whether you are looking for a working farm, private retreat, multigenerational living, or the perfect venue for entertaining, this property delivers an exceptional lifestyle - all in a setting that celebrates the beauty of country living.
Active
$890,000
320 Buck Creek Rd, Griffin, GA 30224
3beds
3,607sqft
Est.:
Single Family Residence
Built in 2018
26.03 Acres Lot
$850,400 Zestimate®
$247/sqft
$-- HOA
What's special
Spacious light-filled layoutWide-open viewsStriking quartz surfacesWalk-in pantryDedicated grilling porchElegantly tiled walk-in showersSubway-tile accents
- 36 days |
- 2,723 |
- 153 |
Zillow last checked: 8 hours ago
Listing updated: January 22, 2026 at 10:06pm
Listed by:
Chandra Brown 678-588-6670,
Prosperity Real Estate Group
Source: GAMLS,MLS#: 10669547
Tour with a local agent
Facts & features
Interior
Bedrooms & bathrooms
- Bedrooms: 3
- Bathrooms: 3
- Full bathrooms: 3
- Main level bathrooms: 3
- Main level bedrooms: 3
Rooms
- Room types: Family Room, Foyer, Great Room, Laundry
Dining room
- Features: Dining Rm/Living Rm Combo
Kitchen
- Features: Breakfast Area, Breakfast Bar, Kitchen Island, Solid Surface Counters, Walk-in Pantry
Heating
- Central, Dual
Cooling
- Ceiling Fan(s), Central Air, Dual, Electric
Appliances
- Included: Dishwasher, Double Oven, Microwave, Oven/Range (Combo), Refrigerator, Stainless Steel Appliance(s), Water Softener
- Laundry: Other
Features
- Bookcases, Double Vanity, High Ceilings, Master On Main Level, Separate Shower, Soaking Tub, Tile Bath
- Flooring: Hardwood
- Basement: Exterior Entry,Interior Entry,Partial,Unfinished
- Attic: Expandable,Pull Down Stairs
- Number of fireplaces: 1
- Fireplace features: Factory Built
Interior area
- Total structure area: 3,607
- Total interior livable area: 3,607 sqft
- Finished area above ground: 3,607
- Finished area below ground: 0
Video & virtual tour
Property
Parking
- Parking features: Kitchen Level, Parking Pad, RV/Boat Parking, Side/Rear Entrance, Storage
- Has garage: Yes
- Has uncovered spaces: Yes
Features
- Levels: One
- Stories: 1
- Patio & porch: Deck, Patio, Porch
- Exterior features: Dock, Garden, Water Feature
- Has private pool: Yes
- Pool features: In Ground, Salt Water
- Fencing: Fenced
- On waterfront: Yes
- Waterfront features: Creek, Pond, Private
Lot
- Size: 26.03 Acres
- Features: Pasture, Private
- Residential vegetation: Grassed, Partially Wooded
Details
- Additional structures: Barn(s), Garage(s), Gazebo, Stable(s), Workshop
- Parcel number: 224 01018E
Construction
Type & style
- Home type: SingleFamily
- Architectural style: Craftsman,Ranch
- Property subtype: Single Family Residence
Materials
- Brick, Wood Siding
- Foundation: Slab
- Roof: Metal
Condition
- Resale
- New construction: No
- Year built: 2018
Utilities & green energy
- Electric: Generator
- Sewer: Septic Tank
- Water: Well
- Utilities for property: Electricity Available, High Speed Internet, Propane, Underground Utilities, Water Available
Green energy
- Energy generation: Solar
Community & HOA
Community
- Features: None
- Subdivision: None
HOA
- Has HOA: No
- Services included: None
Location
- Region: Griffin
Financial & listing details
- Price per square foot: $247/sqft
- Tax assessed value: $674,167
- Annual tax amount: $9,647
- Date on market: 1/9/2026
- Cumulative days on market: 36 days
- Listing agreement: Exclusive Right To Sell
- Electric utility on property: Yes
Estimated market value
$850,400
$808,000 - $893,000
$3,406/mo
Price history
Price history
| Date | Event | Price |
|---|---|---|
| 1/9/2026 | Listed for sale | $890,000$247/sqft |
Source: | ||
| 12/5/2025 | Listing removed | $890,000$247/sqft |
Source: | ||
| 8/11/2025 | Price change | $890,000-7.3%$247/sqft |
Source: | ||
| 7/24/2025 | Price change | $960,000-3.8%$266/sqft |
Source: | ||
| 6/3/2025 | Price change | $998,000-0.2%$277/sqft |
Source: | ||
Public tax history
Public tax history
| Year | Property taxes | Tax assessment |
|---|---|---|
| 2024 | $8,175 +5.8% | $269,667 +4.9% |
| 2023 | $7,724 +20.5% | $257,012 +19.2% |
| 2022 | $6,410 +19.5% | $215,607 +27.6% |
Find assessor info on the county website
BuyAbility℠ payment
Est. payment
$5,205/mo
Principal & interest
$4188
Property taxes
$705
Home insurance
$312
Climate risks
Neighborhood: 30224
Nearby schools
GreatSchools rating
- 5/10Futral Road Elementary SchoolGrades: PK-5Distance: 5.8 mi
- 3/10Rehoboth Road Middle SchoolGrades: 6-8Distance: 3.3 mi
- 4/10Spalding High SchoolGrades: 9-12Distance: 5.6 mi
Schools provided by the listing agent
- Elementary: Futral Road
- Middle: Rehoboth Road
- High: Spalding
Source: GAMLS. This data may not be complete. We recommend contacting the local school district to confirm school assignments for this home.
- Loading
- Loading
