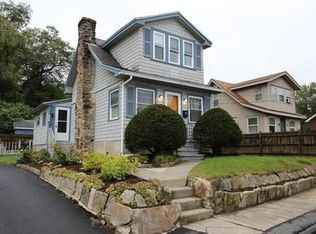Sold for $535,000
$535,000
320 Bridle Path, Worcester, MA 01604
3beds
2,025sqft
Single Family Residence
Built in 1973
7,799 Square Feet Lot
$551,600 Zestimate®
$264/sqft
$3,133 Estimated rent
Home value
$551,600
$502,000 - $607,000
$3,133/mo
Zestimate® history
Loading...
Owner options
Explore your selling options
What's special
Check out this pleasant home boasting breathtaking views of Lake Quinsigamond.Beautiful kitchen with stainless steel appliances, formal dining room, cozy family room with large bay windows and charming living room with lake vistas. 3 large bedrooms (including a spacious master) and 3 baths Versatile Lower Level suite, screened-in sunroom, large fenced yard and brand new automatic garage door. Tranquil neighborhood near Lake Park, shopping (Whole Foods, Trader’s Joe, Market Basket, etc.), and dining.Easy access to highways (I-90,290, route 20, and 9). Short drive to the shops at Blackstone valley, Northborough crossing, Simmons Malls, Miniature golf courses, and Apex Entertainment. Just minutes away from Umass Medical Center and Worcester RedSox at Polar Park.Walking distance to Quinsigamond State Park , Tennis courts (8), Football/Soccer field, Baseball field, and a serene walking path.Centrally located for Boston commute and coastal adventures. Schedule your showing today
Zillow last checked: 8 hours ago
Listing updated: November 09, 2024 at 05:22am
Listed by:
Albert Hajdaraj 508-851-5888,
Real Broker MA, LLC 855-450-0442
Bought with:
Cyndi Deshaies
Lamacchia Realty, Inc.
Source: MLS PIN,MLS#: 73228706
Facts & features
Interior
Bedrooms & bathrooms
- Bedrooms: 3
- Bathrooms: 3
- Full bathrooms: 3
Primary bedroom
- Features: Ceiling Fan(s), Flooring - Wall to Wall Carpet
- Level: Second
Bedroom 2
- Features: Flooring - Wall to Wall Carpet
- Level: Second
Bedroom 3
- Features: Flooring - Wall to Wall Carpet
- Level: Second
Bathroom 1
- Features: Bathroom - Tiled With Tub & Shower, Flooring - Stone/Ceramic Tile
- Level: First
Bathroom 2
- Features: Bathroom - Tiled With Tub & Shower, Flooring - Stone/Ceramic Tile
- Level: Second
Bathroom 3
- Features: Bathroom - With Shower Stall, Flooring - Stone/Ceramic Tile
- Level: Basement
Dining room
- Features: Flooring - Hardwood
- Level: First
Family room
- Level: First
Kitchen
- Features: Flooring - Stone/Ceramic Tile, Dining Area, Countertops - Stone/Granite/Solid
- Level: First
Living room
- Features: Window(s) - Picture
- Level: First
Heating
- Natural Gas, Electric
Cooling
- None
Appliances
- Included: Gas Water Heater, Dishwasher, Microwave, Refrigerator, Washer, Dryer
- Laundry: In Basement
Features
- Flooring: Wood, Tile, Carpet, Laminate
- Windows: Insulated Windows
- Basement: Full
- Has fireplace: No
Interior area
- Total structure area: 2,025
- Total interior livable area: 2,025 sqft
Property
Parking
- Total spaces: 5
- Parking features: Paved Drive, Off Street
- Garage spaces: 1
- Uncovered spaces: 4
Features
- Patio & porch: Screened
- Exterior features: Porch - Screened, Rain Gutters, Storage
- Has view: Yes
- View description: Water, Lake
- Has water view: Yes
- Water view: Lake,Water
- Waterfront features: 1/10 to 3/10 To Beach, Beach Ownership(Public)
Lot
- Size: 7,799 sqft
Details
- Parcel number: M:41 B:015 L:00094,1798559
- Zoning: RL-7
Construction
Type & style
- Home type: SingleFamily
- Architectural style: Colonial
- Property subtype: Single Family Residence
- Attached to another structure: Yes
Materials
- Frame
- Foundation: Concrete Perimeter
Condition
- Year built: 1973
Utilities & green energy
- Electric: Circuit Breakers
- Sewer: Public Sewer
- Water: Public
Green energy
- Energy efficient items: Thermostat
Community & neighborhood
Security
- Security features: Security System
Location
- Region: Worcester
Price history
| Date | Event | Price |
|---|---|---|
| 11/8/2024 | Sold | $535,000-4.5%$264/sqft |
Source: MLS PIN #73228706 Report a problem | ||
| 9/26/2024 | Contingent | $560,000$277/sqft |
Source: MLS PIN #73228706 Report a problem | ||
| 5/31/2024 | Price change | $560,000-2.6%$277/sqft |
Source: MLS PIN #73228706 Report a problem | ||
| 5/8/2024 | Price change | $574,900-4%$284/sqft |
Source: MLS PIN #73228706 Report a problem | ||
| 4/25/2024 | Listed for sale | $599,000+124.3%$296/sqft |
Source: MLS PIN #73228706 Report a problem | ||
Public tax history
| Year | Property taxes | Tax assessment |
|---|---|---|
| 2025 | $6,280 +3% | $476,100 +7.4% |
| 2024 | $6,098 +3.3% | $443,500 +7.7% |
| 2023 | $5,904 +8% | $411,700 +14.6% |
Find assessor info on the county website
Neighborhood: 01604
Nearby schools
GreatSchools rating
- 4/10Lake View SchoolGrades: K-6Distance: 1 mi
- 3/10Worcester East Middle SchoolGrades: 7-8Distance: 1.6 mi
- 1/10North High SchoolGrades: 9-12Distance: 0.9 mi
Get a cash offer in 3 minutes
Find out how much your home could sell for in as little as 3 minutes with a no-obligation cash offer.
Estimated market value$551,600
Get a cash offer in 3 minutes
Find out how much your home could sell for in as little as 3 minutes with a no-obligation cash offer.
Estimated market value
$551,600
