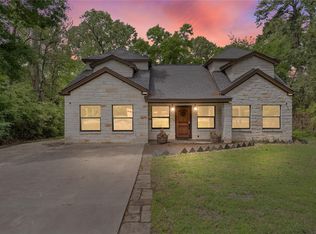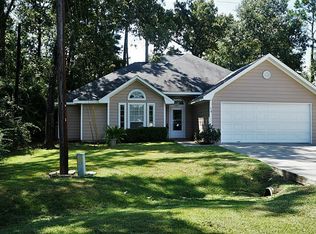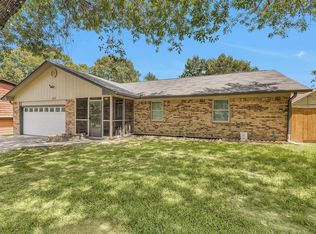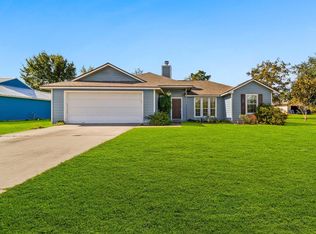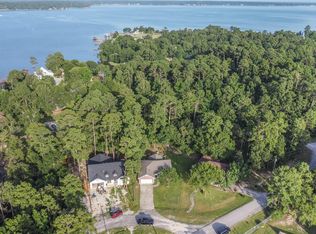Escape to Bridgeview, a beautiful, well-established subdivision at the heart of Lake Livingston. This 3/2/2 home will make the perfect permanent residence or weekend getaway! It features a split floor plan that makes it feel larger than the actual square footage. The living room has a wood burning fireplace, vinyl flooring, & crown molding. There are ample cabinets & countertop space in the kitchen. The primary bedroom is complete with an en-suite bath & walk in closet. Freshly painted interior, new flooring, blinds, exterior doors, & garage door. New HVAC unit installed in June 2024; warranty info available. **The 2ND LOT is unrestricted & is NOT part of the POA. Currently used for privacy, but there are multiple uses available! Easy access to the lakefront amenities - private boat ramp, covered pavilion, picnic area, & playground. A storage area for boats & trailers is available to property owners. Convenient location to the city of Onalaska, Livingston & approx 35 min to Huntsville.
For sale
Price cut: $4.9K (10/4)
$225,000
320 Bridgeview Dr, Onalaska, TX 77360
3beds
1,284sqft
Est.:
Single Family Residence
Built in 1994
0.59 Acres Lot
$220,600 Zestimate®
$175/sqft
$10/mo HOA
What's special
Wood burning fireplaceGarage doorPrivate boat rampFreshly painted interiorNew flooringVinyl flooringPicnic area
- 185 days |
- 61 |
- 7 |
Zillow last checked: 8 hours ago
Listing updated: December 02, 2025 at 04:09pm
Listed by:
Karen Vizena TREC #0673939 936-329-0651,
Evans and Associates
Source: HAR,MLS#: 85274269
Tour with a local agent
Facts & features
Interior
Bedrooms & bathrooms
- Bedrooms: 3
- Bathrooms: 2
- Full bathrooms: 2
Primary bathroom
- Features: Primary Bath: Tub/Shower Combo
Kitchen
- Features: Pantry
Heating
- Natural Gas
Cooling
- Ceiling Fan(s), Electric
Appliances
- Included: Disposal, Electric Range, Dishwasher
- Laundry: Electric Dryer Hookup, Washer Hookup
Features
- Crown Molding, En-Suite Bath, Split Plan, Walk-In Closet(s)
- Flooring: Carpet, Vinyl
- Windows: Window Coverings
- Number of fireplaces: 1
- Fireplace features: Wood Burning
Interior area
- Total structure area: 1,284
- Total interior livable area: 1,284 sqft
Property
Parking
- Total spaces: 2
- Parking features: Attached, Additional Parking
- Attached garage spaces: 2
Features
- Levels: Split Level
- Stories: 1
- Patio & porch: Covered, Patio/Deck, Porch
- Exterior features: Side Yard
Lot
- Size: 0.59 Acres
- Features: Back Yard, Cleared, Subdivided, 1/2 Up to 1 Acre
Details
- Additional structures: Shed(s)
- Additional parcels included: B1050-0192-05
- Parcel number: B1050000100
Construction
Type & style
- Home type: SingleFamily
- Architectural style: Traditional
- Property subtype: Single Family Residence
Materials
- Wood Siding
- Foundation: Slab
- Roof: Composition
Condition
- New construction: No
- Year built: 1994
Utilities & green energy
- Sewer: Public Sewer
- Water: Public, Water District
Green energy
- Energy efficient items: Attic Vents, HVAC
Community & HOA
Community
- Subdivision: Bridgeview
HOA
- Has HOA: Yes
- Amenities included: Boat Ramp, Park, Playground, RV/Boat Storage
- HOA fee: $120 annually
Location
- Region: Onalaska
Financial & listing details
- Price per square foot: $175/sqft
- Tax assessed value: $137,541
- Annual tax amount: $3,025
- Date on market: 6/16/2025
- Listing terms: Cash,Conventional,FHA,VA Loan
- Exclusions: Lawnmower, Ladder, Picnic Table, & Wheelbarrow
- Road surface type: Asphalt
Estimated market value
$220,600
$210,000 - $232,000
$1,563/mo
Price history
Price history
| Date | Event | Price |
|---|---|---|
| 10/4/2025 | Price change | $225,000-2.1%$175/sqft |
Source: | ||
| 8/28/2025 | Price change | $229,9000%$179/sqft |
Source: | ||
| 5/30/2025 | Price change | $230,000-2.1%$179/sqft |
Source: | ||
| 5/21/2025 | Price change | $235,000-2%$183/sqft |
Source: | ||
| 4/16/2025 | Price change | $239,900-12.8%$187/sqft |
Source: | ||
Public tax history
Public tax history
| Year | Property taxes | Tax assessment |
|---|---|---|
| 2024 | $649 +3.2% | $137,541 +5.8% |
| 2023 | $629 -11.4% | $130,017 +10% |
| 2022 | $709 +40.4% | $118,197 +10% |
Find assessor info on the county website
BuyAbility℠ payment
Est. payment
$1,377/mo
Principal & interest
$1093
Property taxes
$195
Other costs
$89
Climate risks
Neighborhood: 77360
Nearby schools
GreatSchools rating
- 7/10Onalaska Elementary SchoolGrades: PK-6Distance: 0.4 mi
- 5/10Onalaska Jr/Sr High SchoolGrades: 7-12Distance: 2.2 mi
Schools provided by the listing agent
- Elementary: Onalaska Elementary School
- Middle: Onalaska Jr/Sr High School
- High: Onalaska Jr/Sr High School
Source: HAR. This data may not be complete. We recommend contacting the local school district to confirm school assignments for this home.
- Loading
- Loading
