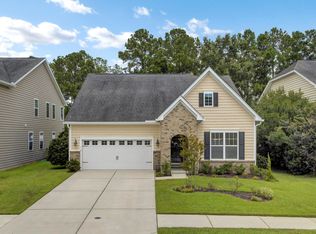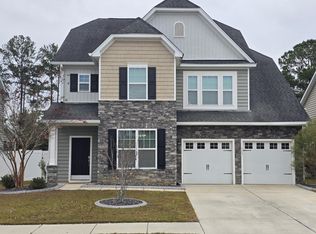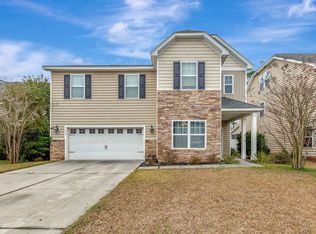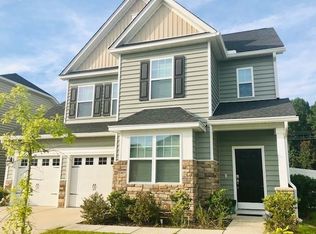This beautifully designed open floor plan will surely impress! The Jessamine floor plan uses its 3566 sq ft in expert fashion. Massive kitchen with granite counter tops, hardwood floors, butlers pantry, duel living rooms and formal dining room. This home was designed to entertain! The open stair case leads to a huge master suite with a bathroom that is a must see. Two additional bedrooms and a bonus room will provide enough space for any family. Palm trees in the front and back yard outline the jacuzzi that is hard wired in. A whole home generator supports this home during any power outages. This location is a must see!
This property is off market, which means it's not currently listed for sale or rent on Zillow. This may be different from what's available on other websites or public sources.



