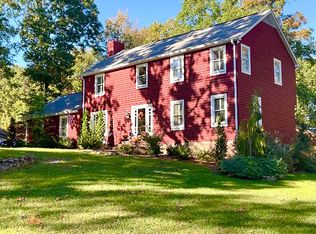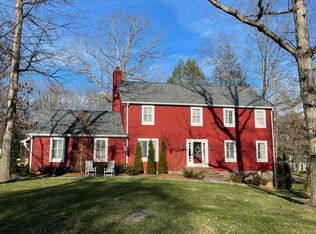Make plans now to come take a look at this 4 bedroom, 2.5 bath contemporary that lives larger than it's 2,365 sq. ft. Sitting on 1.3 acres of privacy make this a great family home that features several different outdoor spaces. This home is designed for entertaining with a large front porch overlooking the pond and front yard. Off the kitchen is a covered patio/bar area that adds to the spaciousness of the home. The patio continues completely around the home and nestles up to the very private woods. Hardwoods flow throughout this open floor plan. The vaulted ceiling and wall of windows in the great room fill the home with natural light. From the kitchen, the hall takes you past the dining area and into a large den with a stone fireplace. The hardwoods continue on the upper level where you will find the 4 large bedrooms. The master suite also features vaulted ceilings with three large windows and a European tilt/turn window that can be opened to allow in the fresh mountain breezes. The location is just one block from the brow (see pic), few hundred yards from the Little Brown Church, and only 15 minutes to downtown. Walden taxes are extremely reasonable so call today to schedule a private showing.
This property is off market, which means it's not currently listed for sale or rent on Zillow. This may be different from what's available on other websites or public sources.

