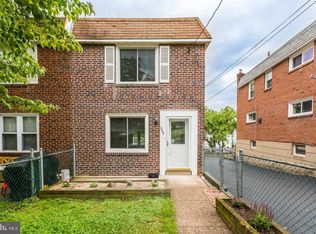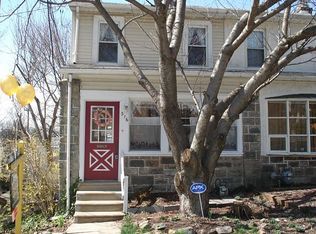Sold for $245,000
$245,000
320 Blanchard Rd, Drexel Hill, PA 19026
3beds
1,152sqft
Single Family Residence
Built in 1950
3,000 Square Feet Lot
$249,800 Zestimate®
$213/sqft
$2,176 Estimated rent
Home value
$249,800
$225,000 - $277,000
$2,176/mo
Zestimate® history
Loading...
Owner options
Explore your selling options
What's special
Welcome to 320 Blanchard Rd, a charming 3-bedroom, 1.5 bathroom home in the heart of Drexel Hill. Offering 1,152 square feet of thoughtfully designed living space, this beautifully maintained property is move-in ready and filled with updates that make it stand out. The main floor features upgraded luxury vinyl flooring, installed in 2018, that combines durability with a modern aesthetic. The finished basement adds incredible versatility, providing open space for an additional living room, a home office, or a playroom, complete with a half bath. There is also an additional room that can be used as a 4th bedroom, complete with a closet and window. With new carpet and fresh paint completed in November 2024, the basement is ready for your personal touch. Recent improvements include new front and rear doors installed in 2024, updated luxury vinyl flooring in the bathrooms, laundry area, and basement entry, and a roof coating with a redone drain box for added peace of mind. Outside, the paved patio area offers the perfect spot for outdoor dining or relaxation, while the shared driveway adds convenience. Located near local shops, schools, and public transportation, this home delivers both comfort and community. Don’t miss your chance to make this beautifully updated home your own. Schedule your showing today and experience everything 320 Blanchard Rd has to offer.
Zillow last checked: 8 hours ago
Listing updated: June 26, 2025 at 07:36am
Listed by:
Nicole Klein 215-872-6288,
EXP Realty, LLC,
Listing Team: Nicole Klein Team
Bought with:
Debbie Connor-Lisbon, RS207747L
BHHS Fox & Roach-West Chester
Source: Bright MLS,MLS#: PADE2081910
Facts & features
Interior
Bedrooms & bathrooms
- Bedrooms: 3
- Bathrooms: 2
- Full bathrooms: 1
- 1/2 bathrooms: 1
Heating
- Forced Air, Natural Gas
Cooling
- Central Air, Electric
Appliances
- Included: Gas Water Heater
- Laundry: Lower Level
Features
- Eat-in Kitchen
- Flooring: Carpet
- Basement: Finished,Full,Exterior Entry
- Has fireplace: No
Interior area
- Total structure area: 1,152
- Total interior livable area: 1,152 sqft
- Finished area above ground: 1,152
Property
Parking
- Total spaces: 3
- Parking features: Shared Driveway, Driveway
- Uncovered spaces: 3
Accessibility
- Accessibility features: None
Features
- Levels: Two
- Stories: 2
- Patio & porch: Patio
- Exterior features: Sidewalks, Street Lights
- Pool features: None
Lot
- Size: 3,000 sqft
- Features: Front Yard
Details
- Additional structures: Above Grade
- Parcel number: 16130080600
- Zoning: RES
- Special conditions: Standard
Construction
Type & style
- Home type: SingleFamily
- Architectural style: Colonial
- Property subtype: Single Family Residence
- Attached to another structure: Yes
Materials
- Brick
- Foundation: Slab
- Roof: Flat
Condition
- Very Good
- New construction: No
- Year built: 1950
- Major remodel year: 2010
Utilities & green energy
- Sewer: Public Sewer
- Water: Public
Community & neighborhood
Location
- Region: Drexel Hill
- Subdivision: Drexel Manor
- Municipality: UPPER DARBY TWP
Other
Other facts
- Listing agreement: Exclusive Right To Sell
- Ownership: Fee Simple
Price history
| Date | Event | Price |
|---|---|---|
| 2/28/2025 | Sold | $245,000$213/sqft |
Source: | ||
| 2/14/2025 | Pending sale | $245,000$213/sqft |
Source: | ||
| 1/25/2025 | Contingent | $245,000$213/sqft |
Source: | ||
| 1/10/2025 | Listed for sale | $245,000+57.1%$213/sqft |
Source: | ||
| 7/6/2010 | Sold | $156,000-2.4%$135/sqft |
Source: Public Record Report a problem | ||
Public tax history
| Year | Property taxes | Tax assessment |
|---|---|---|
| 2025 | $5,696 +3.5% | $130,140 |
| 2024 | $5,504 +1% | $130,140 |
| 2023 | $5,452 +2.8% | $130,140 |
Find assessor info on the county website
Neighborhood: 19026
Nearby schools
GreatSchools rating
- 2/10Garrettford El SchoolGrades: 1-5Distance: 0.2 mi
- 2/10Drexel Hill Middle SchoolGrades: 6-8Distance: 1.1 mi
- 3/10Upper Darby Senior High SchoolGrades: 9-12Distance: 1.2 mi
Schools provided by the listing agent
- High: Upper Darby Senior
- District: Upper Darby
Source: Bright MLS. This data may not be complete. We recommend contacting the local school district to confirm school assignments for this home.

Get pre-qualified for a loan
At Zillow Home Loans, we can pre-qualify you in as little as 5 minutes with no impact to your credit score.An equal housing lender. NMLS #10287.

