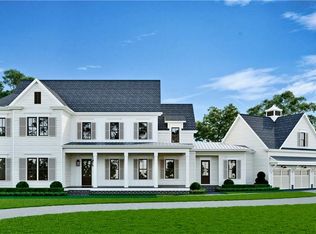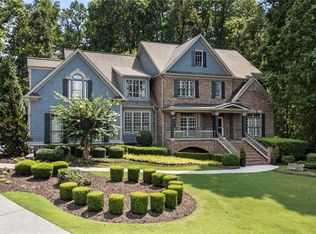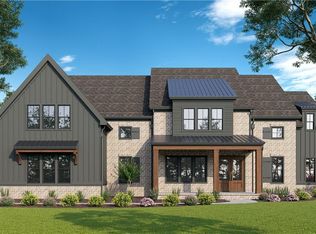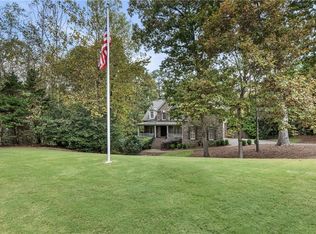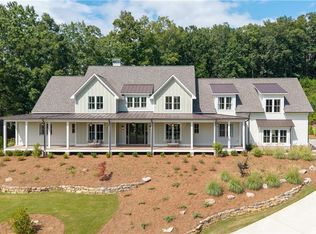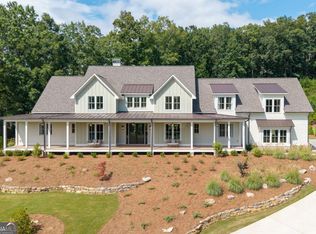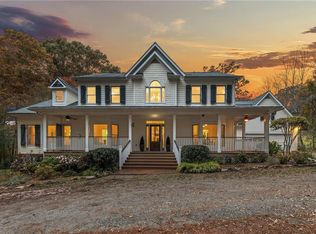Custom-built ranch, completed in September 2023, on 1.47 acres with 4,839 sq. ft. Ft. Three bedrooms on the main level. This beautifully handcrafted home features all the modern conveniences, an open floor plan, and meticulous attention to detail. The home features all the latest finishes, 10 ft+ ceilings, white oak hardwood flooring throughout, a chef's kitchen with a Wolf range, a custom hood, a Sub-Zero refrigerator, two dishwashers, a hidden walk-in pantry, and an oversized Quartzite Island perfect for entertaining. Enjoy a cozy den or office with custom Cypress wood paneling and a full bath. The Primary Bedroom and two additional bedrooms are located on the main floor, each with an en-suite and a custom walk-in closet. One guest bedroom features an en-suite upstairs for added privacy. Outdoors, you will enjoy Cypress wood ceilings over Bluestone porches overlooking a wooded back yard. A beautiful stone fireplace indoors and out on the covered porch. 200K in upgrades, including foam insulation in the attic, a generator, an extra-wide paver stone driveway that can accommodate six cars, and a heated three-car garage that has been extended two feet in length and features a granite-coated floor. The home features an entire unfinished terrace level spanning 4,239 square feet. Ft. Private backyard, room for a pool. This is a property that you need to see in person to appreciate the quality, size, and upgrades. Priced below appraisal!
Pending
Price cut: $100K (11/7)
$1,890,000
320 Blackberry Ridge Trl, Milton, GA 30004
4beds
4,839sqft
Est.:
Single Family Residence, Residential
Built in 2022
1.47 Acres Lot
$1,793,900 Zestimate®
$391/sqft
$217/mo HOA
What's special
Stone fireplaceLatest finishesModern conveniencesHeated three-car garageCustom-built ranchPrivate backyardCustom hood
- 219 days |
- 340 |
- 12 |
Likely to sell faster than
Zillow last checked: 8 hours ago
Listing updated: December 16, 2025 at 09:30pm
Listing Provided by:
MARY G CONNELL,
HomeSmart 770-366-4712
Source: FMLS GA,MLS#: 7561532
Facts & features
Interior
Bedrooms & bathrooms
- Bedrooms: 4
- Bathrooms: 6
- Full bathrooms: 5
- 1/2 bathrooms: 1
- Main level bathrooms: 4
- Main level bedrooms: 3
Rooms
- Room types: Bathroom, Great Room, Office
Primary bedroom
- Features: Master on Main, Oversized Master, Roommate Floor Plan
- Level: Master on Main, Oversized Master, Roommate Floor Plan
Bedroom
- Features: Master on Main, Oversized Master, Roommate Floor Plan
Primary bathroom
- Features: Double Vanity, Separate Tub/Shower
Dining room
- Features: Great Room, Open Concept
Kitchen
- Features: Breakfast Bar, Cabinets White, Kitchen Island, Pantry Walk-In, Stone Counters, View to Family Room
Heating
- Central, ENERGY STAR Qualified Equipment, Forced Air, Natural Gas
Cooling
- Ceiling Fan(s), Central Air, Multi Units, Zoned
Appliances
- Included: Dishwasher, Disposal, Double Oven, Dryer, Gas Cooktop, Indoor Grill, Microwave, Range Hood, Refrigerator, Self Cleaning Oven, Washer
- Laundry: Laundry Room, Main Level, Sink
Features
- Bookcases, Central Vacuum, Double Vanity, Entrance Foyer, High Ceilings 10 ft Main, High Speed Internet, Recessed Lighting, Walk-In Closet(s)
- Flooring: Hardwood, Tile
- Windows: Double Pane Windows, Insulated Windows, Plantation Shutters
- Basement: Bath/Stubbed,Daylight,Exterior Entry,Full,Interior Entry,Walk-Out Access
- Attic: Permanent Stairs
- Number of fireplaces: 2
- Fireplace features: Factory Built, Gas Log, Gas Starter, Great Room, Stone
- Common walls with other units/homes: No Common Walls
Interior area
- Total structure area: 4,839
- Total interior livable area: 4,839 sqft
- Finished area above ground: 4,839
Video & virtual tour
Property
Parking
- Total spaces: 6
- Parking features: Attached, Driveway, Garage, Garage Door Opener, Garage Faces Side, Kitchen Level, Level Driveway
- Attached garage spaces: 3
- Has uncovered spaces: Yes
Accessibility
- Accessibility features: Accessible Bedroom, Accessible Closets, Accessible Doors, Accessible Entrance, Accessible Full Bath, Accessible Hallway(s), Grip-Accessible Features
Features
- Levels: Three Or More
- Patio & porch: Covered, Deck, Front Porch, Rear Porch
- Exterior features: Lighting, Permeable Paving, Private Yard, No Dock
- Pool features: None
- Spa features: None
- Fencing: None
- Has view: Yes
- View description: Trees/Woods
- Waterfront features: None
- Body of water: None
Lot
- Size: 1.47 Acres
- Dimensions: 105x40x60x104x212x279x309
- Features: Back Yard, Landscaped, Level, Sprinklers In Front, Sprinklers In Rear, Wooded
Details
- Additional structures: None
- Parcel number: 22 379006630471
- Other equipment: Generator, Irrigation Equipment
- Horse amenities: None
Construction
Type & style
- Home type: SingleFamily
- Architectural style: Farmhouse,Ranch,Traditional
- Property subtype: Single Family Residence, Residential
Materials
- HardiPlank Type, Spray Foam Insulation, Stone
- Foundation: Concrete Perimeter
- Roof: Composition
Condition
- Resale
- New construction: No
- Year built: 2022
Utilities & green energy
- Electric: 110 Volts, 220 Volts, Generator
- Sewer: Septic Tank
- Water: Public
- Utilities for property: Cable Available, Electricity Available, Natural Gas Available, Phone Available, Underground Utilities, Water Available
Green energy
- Energy efficient items: Appliances, Construction, HVAC, Insulation, Thermostat, Windows
- Energy generation: None
- Water conservation: Low-Flow Fixtures
Community & HOA
Community
- Features: Gated, Homeowners Assoc, Sidewalks, Street Lights
- Security: Closed Circuit Camera(s), Fire Alarm, Smoke Detector(s)
- Subdivision: Little River Estates
HOA
- Has HOA: Yes
- Services included: Reserve Fund
- HOA fee: $2,600 annually
Location
- Region: Milton
Financial & listing details
- Price per square foot: $391/sqft
- Tax assessed value: $2,238,400
- Annual tax amount: $12,972
- Date on market: 5/24/2025
- Cumulative days on market: 201 days
- Listing terms: Cash,Conventional
- Electric utility on property: Yes
- Road surface type: Asphalt
Estimated market value
$1,793,900
$1.70M - $1.88M
$6,386/mo
Price history
Price history
| Date | Event | Price |
|---|---|---|
| 12/17/2025 | Pending sale | $1,890,000$391/sqft |
Source: | ||
| 11/7/2025 | Price change | $1,890,000-5%$391/sqft |
Source: | ||
| 9/8/2025 | Price change | $1,990,000-9.1%$411/sqft |
Source: | ||
| 8/8/2025 | Price change | $2,190,000-2.7%$453/sqft |
Source: | ||
| 7/3/2025 | Price change | $2,250,000-2.2%$465/sqft |
Source: | ||
Public tax history
Public tax history
| Year | Property taxes | Tax assessment |
|---|---|---|
| 2024 | $12,972 | $895,360 +71.7% |
| 2023 | -- | $521,440 |
Find assessor info on the county website
BuyAbility℠ payment
Est. payment
$11,684/mo
Principal & interest
$9482
Property taxes
$1323
Other costs
$879
Climate risks
Neighborhood: 30004
Nearby schools
GreatSchools rating
- 8/10Birmingham Falls Elementary SchoolGrades: PK-5Distance: 0.9 mi
- 8/10Northwestern Middle SchoolGrades: 6-8Distance: 3.2 mi
- 10/10Milton High SchoolGrades: 9-12Distance: 3 mi
Schools provided by the listing agent
- Elementary: Birmingham Falls
- Middle: Northwestern
- High: Milton - Fulton
Source: FMLS GA. This data may not be complete. We recommend contacting the local school district to confirm school assignments for this home.
- Loading
