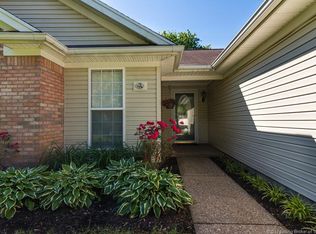COME HOME TO SWEETNESS AND EASE. This 3 bed 2 bath ranch convenient to everything evokes the feel of a country cottage with white picket fencing and arbor, quaint architectural details and large landscaped lot. Located mere minutes from River Ridge, Port of Indiana, East End Bridge and the area's booming dining, shopping and entertainment options but feels miles away. BRAND NEW FLOORING throughout. Patio with pergola. Master suite with private bath and walk-in closet. Courtyard front entry and side-entry garage. Vaulted ceiling and open floor plan. Square footage and room sizes are approximate. Buyers should verify if critical.
This property is off market, which means it's not currently listed for sale or rent on Zillow. This may be different from what's available on other websites or public sources.

