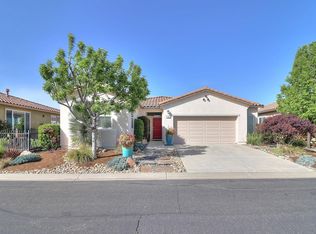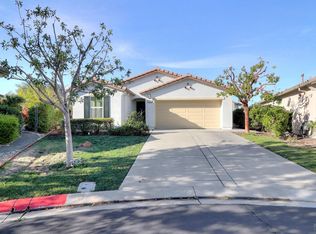Sold for $510,000
$510,000
320 Birch Ridge Drive, Rio Vista, CA 94571
2beds
2,126sqft
Single Family Residence
Built in 2014
6,133.25 Square Feet Lot
$503,400 Zestimate®
$240/sqft
$2,715 Estimated rent
Home value
$503,400
$453,000 - $559,000
$2,715/mo
Zestimate® history
Loading...
Owner options
Explore your selling options
What's special
Popular Verano Floor Plan with SOLAR, 2 bedrooms, 2.5 baths, plus den/office and 3 car garage. Beautiful plank tile floors throughout most of the home, spacious primary and guest suites, ceiling fans, and white cabinets are just of the few wonderful interior appointments. The beautiful kitchen features granite countertops, a large central island with built-in breakfast table, and sleek stainless appliances including gas cooktop and refrigerator. The den/office boasts privacy doors, and the laundry room includes a large pantry closet as well as cabinets above the included washer and dryer. Also included are water treatment and fire suppression systems. Outside, you'll enjoy a lovely covered patio and delightful landscaping. Life in Trilogy offers access to abundant amenities, including an 18-hole golf course, resort-style clubhouse, fitness center, indoor and outdoor pools, tennis, pickleball, a full-service spa, bocce ball, clubs, events, and activities for every interest. Enjoy the Trilogy lifestyle while living your best life in this fabulous cheerful home. Trilogy is a 55+ community.
Zillow last checked: 8 hours ago
Listing updated: November 06, 2025 at 01:13pm
Listed by:
Debbie Werter DRE #01125366 707-673-7667,
Wood Real Estate Inc. 707-374-3456
Bought with:
Dina Morrison, DRE #01098571
Morrison Real Estate
Source: BAREIS,MLS#: 325081663 Originating MLS: Northern Solano
Originating MLS: Northern Solano
Facts & features
Interior
Bedrooms & bathrooms
- Bedrooms: 2
- Bathrooms: 3
- Full bathrooms: 2
- 1/2 bathrooms: 1
Primary bedroom
- Features: Walk-In Closet(s)
Bedroom
- Level: Main
Primary bathroom
- Features: Double Vanity, Shower Stall(s), Soaking Tub
Bathroom
- Features: Tub w/Shower Over
- Level: Main
Dining room
- Features: Formal Room
- Level: Main
Kitchen
- Features: Breakfast Area, Granite Counters, Island w/Sink, Pantry Closet
- Level: Main
Living room
- Features: Great Room
- Level: Main
Heating
- Central
Cooling
- Ceiling Fan(s), Central Air
Appliances
- Included: Built-In Electric Oven, Dishwasher, Free-Standing Refrigerator, Gas Cooktop, Microwave, Dryer, Washer
- Laundry: Cabinets, Inside Room, Space For Frzr/Refr
Features
- Flooring: Carpet, Tile
- Windows: Dual Pane Full, Window Coverings, Screens
- Has basement: No
- Has fireplace: No
Interior area
- Total structure area: 2,126
- Total interior livable area: 2,126 sqft
Property
Parking
- Total spaces: 3
- Parking features: Attached, Garage Door Opener, Garage Faces Front, Inside Entrance, Side By Side, Paved
- Attached garage spaces: 3
- Has uncovered spaces: Yes
Features
- Stories: 1
- Patio & porch: Patio
- Pool features: In Ground, Community, Indoor, Lap
- Fencing: Metal,Partial
Lot
- Size: 6,133 sqft
- Features: Auto Sprinkler F&R, Curb(s)/Gutter(s), Landscaped, Landscape Front, Storm Drain, Street Lights
Details
- Parcel number: 0176343360
- Special conditions: Standard
Construction
Type & style
- Home type: SingleFamily
- Architectural style: Traditional
- Property subtype: Single Family Residence
Materials
- Stucco
- Foundation: Slab
- Roof: Tile
Condition
- Year built: 2014
Details
- Builder name: Shea Homes
Utilities & green energy
- Electric: PV-On Grid
- Sewer: Public Sewer
- Water: Public
- Utilities for property: DSL Available, Internet Available, Natural Gas Connected, Sewer In & Connected, Underground Utilities
Green energy
- Energy generation: Solar
Community & neighborhood
Security
- Security features: Carbon Monoxide Detector(s), Double Strapped Water Heater, Fire Suppression System, Gated with Guard, Smoke Detector(s), Unguarded Gate
Senior living
- Senior community: Yes
Location
- Region: Rio Vista
- Subdivision: Trilogy at Rio Vista
HOA & financial
HOA
- Has HOA: Yes
- HOA fee: $285 monthly
- Amenities included: Barbecue, Clubhouse, Dog Park, Fitness Center, Game Court Exterior, Golf Course, Gym, Playground, Pool, Putting Green(s), Recreation Facilities, Spa/Hot Tub, Tennis Court(s)
- Services included: Common Areas, Management, Pool, Recreation Facility, Road
- Association name: Trilogy Rio Vista Master Assn/Saddle Rock
- Association phone: 707-374-4843
Price history
| Date | Event | Price |
|---|---|---|
| 10/21/2025 | Sold | $510,000-2.9%$240/sqft |
Source: | ||
| 10/12/2025 | Pending sale | $525,000$247/sqft |
Source: | ||
| 9/22/2025 | Contingent | $525,000$247/sqft |
Source: | ||
| 9/14/2025 | Listed for sale | $525,000+58.1%$247/sqft |
Source: | ||
| 7/22/2014 | Sold | $332,000$156/sqft |
Source: Public Record Report a problem | ||
Public tax history
| Year | Property taxes | Tax assessment |
|---|---|---|
| 2025 | $5,392 +1% | $398,763 +2% |
| 2024 | $5,338 +0.5% | $390,945 +2% |
| 2023 | $5,312 +1.6% | $383,280 +2% |
Find assessor info on the county website
Neighborhood: 94571
Nearby schools
GreatSchools rating
- 5/10D. H. White Elementary SchoolGrades: K-6Distance: 1 mi
- 3/10Riverview Middle SchoolGrades: 7-8Distance: 2 mi
- 4/10Rio Vista High SchoolGrades: 9-12Distance: 1.7 mi
Get a cash offer in 3 minutes
Find out how much your home could sell for in as little as 3 minutes with a no-obligation cash offer.
Estimated market value$503,400
Get a cash offer in 3 minutes
Find out how much your home could sell for in as little as 3 minutes with a no-obligation cash offer.
Estimated market value
$503,400

