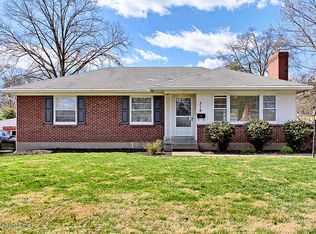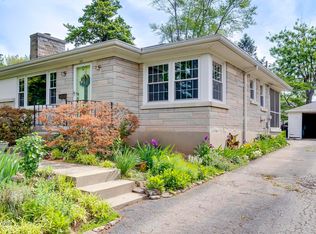Sold for $410,000
$410,000
320 Biltmore Rd, Bellewood, KY 40207
3beds
2,601sqft
Single Family Residence
Built in 1954
9,147.6 Square Feet Lot
$410,100 Zestimate®
$158/sqft
$2,113 Estimated rent
Home value
$410,100
$385,000 - $435,000
$2,113/mo
Zestimate® history
Loading...
Owner options
Explore your selling options
What's special
*Beechwood Village* *Ranch* * 2 full bath with basement* Welcome in to this charming, three bedroom, two full bath ranch in Beechwood Village! Come inside to hardwood floors throughout the first floor with lovely molding and a corner cabinet in the dining room. Enjoy your morning cup of coffee in the light-filled sunroom, or sit on the back deck on a warm evening to enjoy your fully fenced backyard. The primary bedroom has not one but two closets, and the main floor bathroom is newly renovated and features a beautiful walk-in shower. Down the stairs to the basement, there is a large living space for tv watching, a kitchen, study/office and recently redecorated full bath. Don't miss this lovely home in a prime location!
Zillow last checked: 8 hours ago
Listing updated: July 27, 2025 at 10:17pm
Listed by:
Katelyn C Moore 865-207-3054,
RE/MAX Premier Properties,
HundleyWilliams Team
Bought with:
Julie Beam, 191320
Lenihan Sotheby's Int'l Realty
Source: GLARMLS,MLS#: 1686040
Facts & features
Interior
Bedrooms & bathrooms
- Bedrooms: 3
- Bathrooms: 2
- Full bathrooms: 2
Primary bedroom
- Level: First
Bedroom
- Level: First
Bedroom
- Level: First
Full bathroom
- Level: First
Full bathroom
- Level: Basement
Dining room
- Description: Formal
- Level: First
Family room
- Level: Basement
Kitchen
- Level: First
Kitchen
- Level: Basement
Laundry
- Level: Basement
Living room
- Level: First
Other
- Description: Sunroom
- Level: First
Other
- Description: Office/Bedroom No Egress
- Level: Basement
Heating
- Forced Air, Natural Gas
Cooling
- Heat Pump
Features
- Basement: Partially Finished
- Number of fireplaces: 1
Interior area
- Total structure area: 1,426
- Total interior livable area: 2,601 sqft
- Finished area above ground: 1,426
- Finished area below ground: 1,100
Property
Parking
- Total spaces: 1
- Parking features: Detached
- Garage spaces: 1
Features
- Stories: 1
- Patio & porch: Deck, Patio
- Fencing: Full
Lot
- Size: 9,147 sqft
Details
- Additional structures: Garage(s)
- Parcel number: 036500370000
Construction
Type & style
- Home type: SingleFamily
- Architectural style: Ranch
- Property subtype: Single Family Residence
Materials
- Wood Frame, Brick Veneer
- Foundation: Concrete Perimeter
- Roof: Shingle
Condition
- Year built: 1954
Utilities & green energy
- Sewer: Public Sewer
- Water: Public
- Utilities for property: Electricity Connected, Natural Gas Connected
Community & neighborhood
Location
- Region: Bellewood
- Subdivision: Beechwood Village
HOA & financial
HOA
- Has HOA: No
Price history
| Date | Event | Price |
|---|---|---|
| 6/27/2025 | Sold | $410,000+5.1%$158/sqft |
Source: | ||
| 5/10/2025 | Contingent | $390,000$150/sqft |
Source: | ||
| 5/6/2025 | Listed for sale | $390,000+59.2%$150/sqft |
Source: | ||
| 11/18/2016 | Sold | $245,000$94/sqft |
Source: | ||
| 11/7/2016 | Pending sale | $245,000$94/sqft |
Source: Keller Williams Realty Louisville East #1460948 Report a problem | ||
Public tax history
| Year | Property taxes | Tax assessment |
|---|---|---|
| 2022 | $3,054 -7.2% | $265,070 |
| 2021 | $3,290 +16.1% | $265,070 +8.2% |
| 2020 | $2,835 | $245,000 +1.9% |
Find assessor info on the county website
Neighborhood: Beechwood Village
Nearby schools
GreatSchools rating
- 6/10Chenoweth Elementary SchoolGrades: PK-5Distance: 2.3 mi
- 5/10Westport Middle SchoolGrades: 6-8Distance: 2 mi
- 1/10Waggener High SchoolGrades: 9-12Distance: 1 mi
Get pre-qualified for a loan
At Zillow Home Loans, we can pre-qualify you in as little as 5 minutes with no impact to your credit score.An equal housing lender. NMLS #10287.
Sell with ease on Zillow
Get a Zillow Showcase℠ listing at no additional cost and you could sell for —faster.
$410,100
2% more+$8,202
With Zillow Showcase(estimated)$418,302

