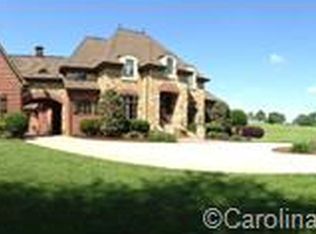Closed
$1,480,000
320 Billy Howey Rd, Waxhaw, NC 28173
4beds
4,203sqft
Single Family Residence
Built in 2006
1.09 Acres Lot
$1,486,400 Zestimate®
$352/sqft
$4,523 Estimated rent
Home value
$1,486,400
$1.37M - $1.61M
$4,523/mo
Zestimate® history
Loading...
Owner options
Explore your selling options
What's special
Step into refined luxury & contemporary updates at this iconic custom estate in Union County.This exquisite residence offers unparalleled opulence & sophistication w/custom trim work and quality finishes at every turn. This beautiful home has tremendous curb appeal w/its courtyard driveway, porte cochere w/motor court, fabulous entry way w/gas lanterns and elegant arched french doors.The interior features an open floor plan w/high ceilings,updated kitchen w/custom cabinetry,quartz countertops,high-end appliances,beautiful hardwood floors and neutral paint.The main level features primary bedroom w/architectural ceilings,spa-like bath,custom closet, guest bedroom w/ensuite,laundry room w/custom cabinetry, office w/coffered ceiling/custom pocket doors. Upstairs includes two bedrooms w/ensuites,flex room,bonus room w/veranda overlooking the saltwater pool,cabana w/fireplace and serene lush grounds.No HOA/HVAC 2023/Roof 2024.This property epitomizes luxury and craftsmanship in every detail.
Zillow last checked: 8 hours ago
Listing updated: November 22, 2024 at 08:26pm
Listing Provided by:
Marsela Green marsela.green@bhhscarolinas.com,
Berkshire Hathaway HomeServices Carolinas Realty,
Colleen Eaton,
Berkshire Hathaway HomeServices Carolinas Realty
Bought with:
Enrique Alzate
NorthGroup Real Estate LLC
Source: Canopy MLS as distributed by MLS GRID,MLS#: 4148602
Facts & features
Interior
Bedrooms & bathrooms
- Bedrooms: 4
- Bathrooms: 5
- Full bathrooms: 4
- 1/2 bathrooms: 1
- Main level bedrooms: 2
Primary bedroom
- Features: Tray Ceiling(s), Vaulted Ceiling(s), Walk-In Closet(s)
- Level: Main
Bedroom s
- Features: En Suite Bathroom
- Level: Main
Bedroom s
- Features: Ceiling Fan(s), En Suite Bathroom
- Level: Upper
Bedroom s
- Features: Ceiling Fan(s), En Suite Bathroom
- Level: Upper
Bathroom full
- Level: Main
Bathroom half
- Level: Main
Bathroom full
- Level: Main
Bathroom full
- Level: Upper
Bathroom full
- Level: Upper
Bonus room
- Features: Ceiling Fan(s)
- Level: Upper
Breakfast
- Level: Main
Dining room
- Level: Main
Family room
- Features: Open Floorplan
- Level: Main
Flex space
- Level: Upper
Kitchen
- Features: Kitchen Island, Open Floorplan
- Level: Main
Study
- Level: Main
Utility room
- Level: Main
Heating
- Central
Cooling
- Central Air
Appliances
- Included: Exhaust Hood, Gas Range
- Laundry: Laundry Room, Main Level
Features
- Flooring: Carpet, Tile, Wood
- Doors: Pocket Doors
- Windows: Insulated Windows
- Has basement: No
- Fireplace features: Family Room, Gas, Gas Log, Outside
Interior area
- Total structure area: 4,203
- Total interior livable area: 4,203 sqft
- Finished area above ground: 4,203
- Finished area below ground: 0
Property
Parking
- Total spaces: 3
- Parking features: Driveway, Attached Garage, Garage Faces Rear, Garage Faces Side, Garage on Main Level
- Attached garage spaces: 3
- Has uncovered spaces: Yes
Features
- Levels: Two
- Stories: 2
- Patio & porch: Balcony, Covered, Rear Porch
- Exterior features: In-Ground Irrigation, Porte-cochere
- Pool features: In Ground
- Fencing: Back Yard,Fenced,Partial
Lot
- Size: 1.09 Acres
- Features: Wooded
Details
- Additional structures: Other
- Parcel number: 06072007F
- Zoning: AL8
- Special conditions: Standard
- Other equipment: Surround Sound
- Horse amenities: None
Construction
Type & style
- Home type: SingleFamily
- Architectural style: European
- Property subtype: Single Family Residence
Materials
- Brick Full, Stucco, Stone
- Foundation: Crawl Space
- Roof: Shingle
Condition
- New construction: No
- Year built: 2006
Details
- Builder model: Custom
Utilities & green energy
- Sewer: County Sewer
- Water: County Water
- Utilities for property: Cable Available, Wired Internet Available
Community & neighborhood
Security
- Security features: Carbon Monoxide Detector(s), Security System
Community
- Community features: None
Location
- Region: Waxhaw
- Subdivision: Plyler Ridge
Other
Other facts
- Listing terms: Cash,Conventional,VA Loan
- Road surface type: Concrete, Paved
Price history
| Date | Event | Price |
|---|---|---|
| 11/22/2024 | Sold | $1,480,000-6%$352/sqft |
Source: | ||
| 9/13/2024 | Pending sale | $1,575,000$375/sqft |
Source: | ||
| 8/22/2024 | Price change | $1,575,000-1.6%$375/sqft |
Source: | ||
| 6/13/2024 | Listed for sale | $1,600,000+33.3%$381/sqft |
Source: | ||
| 9/16/2021 | Sold | $1,200,000$286/sqft |
Source: | ||
Public tax history
| Year | Property taxes | Tax assessment |
|---|---|---|
| 2025 | $6,396 -3% | $1,313,100 +28.2% |
| 2024 | $6,597 +0.9% | $1,023,900 |
| 2023 | $6,537 +36.2% | $1,023,900 +36.2% |
Find assessor info on the county website
Neighborhood: 28173
Nearby schools
GreatSchools rating
- 10/10Wesley Chapel Elementary SchoolGrades: PK-5Distance: 1.6 mi
- 10/10Weddington Middle SchoolGrades: 6-8Distance: 1.6 mi
- 8/10Weddington High SchoolGrades: 9-12Distance: 1.7 mi
Schools provided by the listing agent
- Elementary: Wesley Chapel
- Middle: Weddington
- High: Weddington
Source: Canopy MLS as distributed by MLS GRID. This data may not be complete. We recommend contacting the local school district to confirm school assignments for this home.
Get a cash offer in 3 minutes
Find out how much your home could sell for in as little as 3 minutes with a no-obligation cash offer.
Estimated market value
$1,486,400
Get a cash offer in 3 minutes
Find out how much your home could sell for in as little as 3 minutes with a no-obligation cash offer.
Estimated market value
$1,486,400
