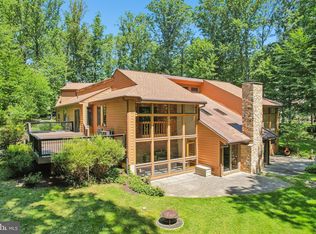Sold for $875,000
$875,000
320 Biddle Dr, Exton, PA 19341
5beds
3,060sqft
Single Family Residence
Built in 1980
1.6 Acres Lot
$882,800 Zestimate®
$286/sqft
$4,393 Estimated rent
Home value
$882,800
$830,000 - $945,000
$4,393/mo
Zestimate® history
Loading...
Owner options
Explore your selling options
What's special
Welcome to this beautifully maintained 5-bedroom, 4-bathroom single-family home offering an ideal blend of space, comfort, privacy and functionality. The heart of the home is the open-concept kitchen that flows seamlessly into the great room, featuring a stunning wood-burning stone fireplace—perfect for cozy gatherings. The private master suite boasts another fireplace, a full master bath, generous closet space, and direct access to the deck—your personal retreat. There are three additional bedrooms, including a large bedroom with a walk-in closet and private bath, while the other two share a well-appointed hall bath. The fully finished walkout basement adds even more living space, featuring another bedroom, full bathroom, and flexible space ideal for a rec room, gym, or guest suite. Outside, enjoy an expansive backyard ideal for entertaining or play. Car enthusiasts and hobbyists will love the two-car attached garage and the large detached two-car garage. The detached garage is fully equipped with radiant heat, A/C, water, and electric—perfect for a workshop or additional storage. Conveniently located near shopping, restaurants, and major routes, this home also benefits from low taxes—a rare find! Don't miss this exceptional opportunity—schedule your private showing today!
Zillow last checked: 8 hours ago
Listing updated: June 30, 2025 at 08:57am
Listed by:
Janel Loughin 484-352-3482,
Keller Williams Real Estate -Exton
Bought with:
Tom Toole III, RS228901
RE/MAX Main Line-West Chester
Brian Blouch, RS356153
RE/MAX Main Line-West Chester
Source: Bright MLS,MLS#: PACT2097666
Facts & features
Interior
Bedrooms & bathrooms
- Bedrooms: 5
- Bathrooms: 4
- Full bathrooms: 4
- Main level bathrooms: 2
- Main level bedrooms: 3
Basement
- Area: 799
Heating
- Forced Air, Baseboard, Radiant, Natural Gas, Electric, Wood
Cooling
- Central Air, Other
Appliances
- Included: Gas Water Heater, Electric Water Heater
Features
- Basement: Finished
- Number of fireplaces: 2
- Fireplace features: Wood Burning, Gas/Propane
Interior area
- Total structure area: 3,060
- Total interior livable area: 3,060 sqft
- Finished area above ground: 2,261
- Finished area below ground: 799
Property
Parking
- Total spaces: 10
- Parking features: Storage, Attached, Detached, Driveway
- Attached garage spaces: 4
- Uncovered spaces: 6
Accessibility
- Accessibility features: None
Features
- Levels: Two
- Stories: 2
- Pool features: None
Lot
- Size: 1.60 Acres
Details
- Additional structures: Above Grade, Below Grade
- Parcel number: 4102 0005.0100
- Zoning: RESIDENTIAL
- Special conditions: Standard
Construction
Type & style
- Home type: SingleFamily
- Architectural style: Traditional
- Property subtype: Single Family Residence
Materials
- Frame
- Foundation: Other
Condition
- Excellent
- New construction: No
- Year built: 1980
Utilities & green energy
- Electric: 200+ Amp Service
- Sewer: On Site Septic
- Water: Public
Community & neighborhood
Location
- Region: Exton
- Subdivision: Whiteland West
- Municipality: WEST WHITELAND TWP
Other
Other facts
- Listing agreement: Exclusive Agency
- Ownership: Fee Simple
Price history
| Date | Event | Price |
|---|---|---|
| 6/30/2025 | Sold | $875,000+2.9%$286/sqft |
Source: | ||
| 6/9/2025 | Pending sale | $850,000$278/sqft |
Source: | ||
| 5/21/2025 | Contingent | $850,000$278/sqft |
Source: | ||
| 5/16/2025 | Listed for sale | $850,000+77.8%$278/sqft |
Source: | ||
| 7/31/2015 | Sold | $478,000-3.4%$156/sqft |
Source: Agent Provided Report a problem | ||
Public tax history
| Year | Property taxes | Tax assessment |
|---|---|---|
| 2025 | $5,140 +2.1% | $171,920 |
| 2024 | $5,034 +5.7% | $171,920 |
| 2023 | $4,762 | $171,920 |
Find assessor info on the county website
Neighborhood: 19341
Nearby schools
GreatSchools rating
- 8/10Mary C Howse El SchoolGrades: K-5Distance: 2.7 mi
- 5/10E N Peirce Middle SchoolGrades: 6-8Distance: 3.2 mi
- 8/10West Chester Henderson High SchoolGrades: 9-12Distance: 5.7 mi
Schools provided by the listing agent
- District: West Chester Area
Source: Bright MLS. This data may not be complete. We recommend contacting the local school district to confirm school assignments for this home.
Get a cash offer in 3 minutes
Find out how much your home could sell for in as little as 3 minutes with a no-obligation cash offer.
Estimated market value$882,800
Get a cash offer in 3 minutes
Find out how much your home could sell for in as little as 3 minutes with a no-obligation cash offer.
Estimated market value
$882,800
