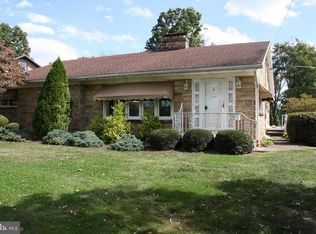Sold for $205,000
$205,000
320 Berrysburg Rd, Millersburg, PA 17061
3beds
1,394sqft
Single Family Residence
Built in 1960
9,583 Square Feet Lot
$214,500 Zestimate®
$147/sqft
$1,314 Estimated rent
Home value
$214,500
$193,000 - $238,000
$1,314/mo
Zestimate® history
Loading...
Owner options
Explore your selling options
What's special
Charming Single-Story Home Discover this beautifully updated, single-story brick home located in the heart of Millersburg, just steps away from local schools, the community pool, and park. With a brand-new roof installed in 2023 and modern updates throughout, this home is move-in ready! Featuring two mini-split systems for efficient heating and cooling, the interior offers comfort year-round. The spacious bathroom boasts a large walk-in shower. Laundry hook up is available on the first floor and basement. As an added bonus, the finished third bedroom upstairs provides extra space—ideal for guests, a home office, or a cozy retreat. Outside, enjoy the lovely backyard—perfect for outdoor activities, gardening, or simply relaxing. The property also includes a carport with plenty of room for parking. Don’t miss this opportunity to own a wonderful home in a prime location!
Zillow last checked: 8 hours ago
Listing updated: November 22, 2024 at 08:20am
Listed by:
Jenny Lyter 717-514-7844,
Keller Williams of Central PA,
Listing Team: The John Ulsh Team
Bought with:
Lori A. Deitrich, RS333714
United Country Magnolia Realty Services
Source: Bright MLS,MLS#: PADA2038938
Facts & features
Interior
Bedrooms & bathrooms
- Bedrooms: 3
- Bathrooms: 1
- Full bathrooms: 1
- Main level bathrooms: 1
- Main level bedrooms: 2
Basement
- Area: 0
Heating
- Baseboard, Oil
Cooling
- Ductless, Electric
Appliances
- Included: Oven/Range - Electric, Refrigerator, Electric Water Heater
Features
- Bathroom - Walk-In Shower, Dry Wall
- Flooring: Carpet, Laminate
- Basement: Full
- Has fireplace: No
Interior area
- Total structure area: 1,394
- Total interior livable area: 1,394 sqft
- Finished area above ground: 1,394
- Finished area below ground: 0
Property
Parking
- Total spaces: 4
- Parking features: Asphalt, Driveway, Attached Carport
- Carport spaces: 1
- Uncovered spaces: 3
Accessibility
- Accessibility features: None
Features
- Levels: One
- Stories: 1
- Pool features: None
Lot
- Size: 9,583 sqft
Details
- Additional structures: Above Grade, Below Grade
- Parcel number: 650230080000000
- Zoning: RESIDENTIAL
- Special conditions: Standard
Construction
Type & style
- Home type: SingleFamily
- Architectural style: Ranch/Rambler
- Property subtype: Single Family Residence
Materials
- Brick
- Foundation: Block
- Roof: Architectural Shingle
Condition
- Very Good
- New construction: No
- Year built: 1960
Utilities & green energy
- Electric: 200+ Amp Service
- Sewer: Public Sewer
- Water: Public
Community & neighborhood
Location
- Region: Millersburg
- Subdivision: Upper Paxton
- Municipality: UPPER PAXTON TWP
Other
Other facts
- Listing agreement: Exclusive Agency
- Listing terms: Cash,Conventional,FHA,VA Loan,USDA Loan
- Ownership: Fee Simple
Price history
| Date | Event | Price |
|---|---|---|
| 11/22/2024 | Sold | $205,000$147/sqft |
Source: | ||
| 10/21/2024 | Pending sale | $205,000$147/sqft |
Source: | ||
| 10/11/2024 | Listed for sale | $205,000+24.2%$147/sqft |
Source: | ||
| 6/1/2023 | Sold | $165,000+95.3%$118/sqft |
Source: Public Record Report a problem | ||
| 5/26/2022 | Sold | $84,500-32.4%$61/sqft |
Source: Public Record Report a problem | ||
Public tax history
| Year | Property taxes | Tax assessment |
|---|---|---|
| 2025 | $2,602 +10.5% | $75,000 |
| 2023 | $2,354 +4% | $75,000 |
| 2022 | $2,264 +3.8% | $75,000 |
Find assessor info on the county website
Neighborhood: 17061
Nearby schools
GreatSchools rating
- 5/10Lenkerville El SchoolGrades: K-5Distance: 1.1 mi
- 6/10Millersburg Area Middle SchoolGrades: 6-8Distance: 0.1 mi
- 4/10Millersburg Area Senior High SchoolGrades: 9-12Distance: 0.1 mi
Schools provided by the listing agent
- Middle: Millersburg Middle School
- High: Millersburg Area High School
- District: Millersburg Area
Source: Bright MLS. This data may not be complete. We recommend contacting the local school district to confirm school assignments for this home.
Get pre-qualified for a loan
At Zillow Home Loans, we can pre-qualify you in as little as 5 minutes with no impact to your credit score.An equal housing lender. NMLS #10287.
Sell for more on Zillow
Get a Zillow Showcase℠ listing at no additional cost and you could sell for .
$214,500
2% more+$4,290
With Zillow Showcase(estimated)$218,790
