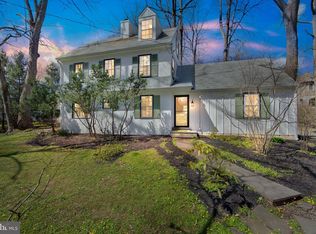Located in the heart of the Estate section of Devon, this beautiful brick surround Colonial home offers the best of old and new. The original home was expanded thoughtfully by creating a gorgeous 2 story addition with a stunning Family Room and Master Suite. This 5 Bedroom, 4 Full & 2 Half Bath home provides terrific interior living space with a great floor plan ideal for both daily living and entertaining. Discover generous room sizes with abundant storage, deep set window sills, 2 stone fireplaces, hardwood flooring, neutral decor, updates throughout and numerous glass doorways leading to the rear patio, pool and small pond-a special setting in the center of the Main Line. The First Floor offers a center hall front Foyer, 1st floor private Office, formal Dining Room, light filled Living Room, Kitchen w/both a center island & a peninsula island with granite counters, stainless steel appliances & tile backsplash opening to the large Breakfast & Sitting Room w/stone fireplace. Step down to the fabulous newer Great Room w/bead board and beamed ceiling, floor to ceiling stone gas fireplace w/raised hearth, 3 glass doors leading to the exterior and a convenient Powder Room serving double duty as a changing room for the pool. A second more formal Powder Room and a tile floored Mud Room with 2 closets and access to the 3-Car Garage complete this floor. On the Second Floor, the Master Suite is a "Wow" and includes a lovely spacious Bedroom w/hardwood floors, Exercise Room with walk in His & hers closets and a sumptuous Bath with 2 separate vanities, Jacuzzi soaking tub, white tiled stall shower & separate water closet. There are 2 Bedrooms with ensuite full Baths and 2 additional Bedrooms share a full Hall Bath. The Lower Level is partially finished and offers great storage. Mature professional landscaping compliments the inviting private pool and flat yard. Perfectly situated in the top-rated T/E school district in one of the most coveted neighborhoods. Super access to trains, fine dining, terrific shopping and the wonderful recreational facilities on the Main Line. Please click the camcorder icon above to view the video of this Luxury Property.
This property is off market, which means it's not currently listed for sale or rent on Zillow. This may be different from what's available on other websites or public sources.
