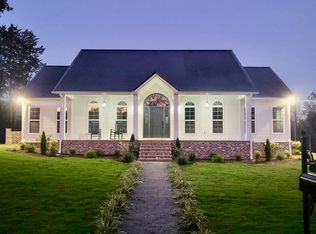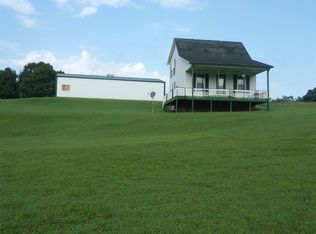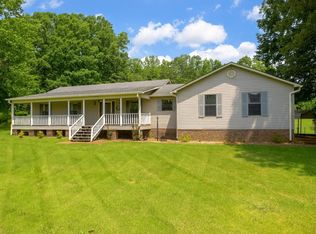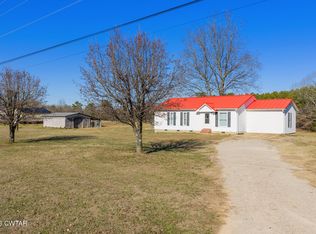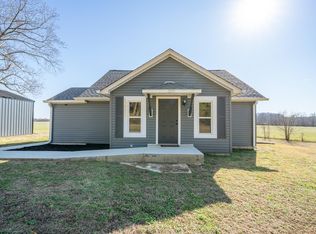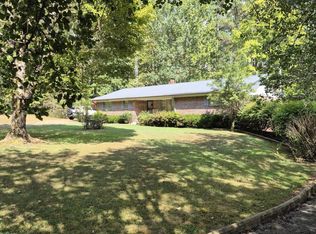2.17 Acres country living. Newly updated kitchen with granite countertops, stainless appliances, cabinets, coffee bar, and open to living room, rec room (which could be 4th bedroom). Main bedroom features private bath, double sinks, shower/commode room, 5x5 closet, and private access door to backyard. Outside was updated with siding, cedar posts, and shutters to match. 14x22 screened in porch made for entertaining, overlooking yard which is partially wooded. Also added was storage building with lean to. Call today for your private showing or for additional information.
For sale
$219,000
320 Benson Rd, Reagan, TN 38368
3beds
1,850sqft
Est.:
Single Family Residence
Built in 1999
2.17 Acres Lot
$-- Zestimate®
$118/sqft
$-- HOA
What's special
Rec roomStorage buildingCedar postsNewly updated kitchenStainless appliancesGranite countertopsDouble sinks
- 309 days |
- 638 |
- 22 |
Zillow last checked: 8 hours ago
Listing updated: October 22, 2025 at 12:28pm
Listed by:
Andrea Crawford,
RE/MAX Unlimited 731-249-5376
Source: CWTAR,MLS#: 2501503
Tour with a local agent
Facts & features
Interior
Bedrooms & bathrooms
- Bedrooms: 3
- Bathrooms: 2
- Full bathrooms: 2
- Main level bathrooms: 2
- Main level bedrooms: 3
Primary bedroom
- Level: Main
- Area: 182
- Dimensions: 14.0 x 13.0
Bedroom
- Level: Main
- Area: 132
- Dimensions: 11.0 x 12.0
Bedroom
- Level: Main
- Area: 132
- Dimensions: 12.0 x 11.0
Dining room
- Level: Main
- Area: 144
- Dimensions: 12.0 x 12.0
Foyer
- Level: Main
- Area: 72
- Dimensions: 12.0 x 6.0
Great room
- Level: Main
- Area: 400
- Dimensions: 20.0 x 20.0
Kitchen
- Level: Main
- Area: 182
- Dimensions: 13.0 x 14.0
Living room
- Level: Main
- Area: 272
- Dimensions: 17.0 x 16.0
Utility room
- Level: Main
- Area: 24
- Dimensions: 4.0 x 6.0
Heating
- Electric
Cooling
- Ceiling Fan(s), Central Air
Appliances
- Included: Dishwasher, Electric Range, Electric Water Heater, Refrigerator, Stainless Steel Appliance(s)
- Laundry: Electric Dryer Hookup, Main Level, Washer Hookup
Features
- Breakfast Bar, Ceiling Fan(s), Commode Room, Double Vanity, Entrance Foyer, Granite Counters, Kitchen Island, Open Floorplan, Tub Shower Combo, Walk-In Closet(s)
- Flooring: Laminate, Tile
- Windows: Double Pane Windows, Vinyl Frames
Interior area
- Total structure area: 2,452
- Total interior livable area: 1,850 sqft
Property
Parking
- Total spaces: 6
- Parking features: Gravel
Features
- Levels: One
- Patio & porch: Covered, Deck, Front Porch, Screened
Lot
- Size: 2.17 Acres
- Dimensions: 315 x 463
- Features: Level
Details
- Additional structures: Storage
- Parcel number: 039 030.01 000
- Special conditions: Standard
Construction
Type & style
- Home type: SingleFamily
- Property subtype: Single Family Residence
Materials
- Vinyl Siding
- Foundation: Raised
- Roof: Shingle
Condition
- false
- New construction: No
- Year built: 1999
Utilities & green energy
- Sewer: Septic Tank
- Water: Public
- Utilities for property: Cable Available, Electricity Available, Water Connected
Community & HOA
Community
- Subdivision: None
Location
- Region: Reagan
Financial & listing details
- Price per square foot: $118/sqft
- Tax assessed value: $122,400
- Annual tax amount: $669
- Date on market: 4/8/2025
- Road surface type: Chip And Seal
Estimated market value
Not available
Estimated sales range
Not available
$1,789/mo
Price history
Price history
| Date | Event | Price |
|---|---|---|
| 10/22/2025 | Price change | $219,000-4.7%$118/sqft |
Source: | ||
| 9/8/2025 | Price change | $229,900-4.2%$124/sqft |
Source: | ||
| 4/8/2025 | Listed for sale | $239,900+196.2%$130/sqft |
Source: | ||
| 9/24/2012 | Sold | $81,000$44/sqft |
Source: Public Record Report a problem | ||
| 6/28/2012 | Price change | $81,000-1.8%$44/sqft |
Source: Coldwell Banker McKee Realty #151871 Report a problem | ||
Public tax history
Public tax history
| Year | Property taxes | Tax assessment |
|---|---|---|
| 2024 | $669 +7.4% | $30,600 |
| 2023 | $623 | $30,600 |
| 2022 | $623 | $30,600 +21.1% |
Find assessor info on the county website
BuyAbility℠ payment
Est. payment
$1,025/mo
Principal & interest
$849
Property taxes
$99
Home insurance
$77
Climate risks
Neighborhood: 38368
Nearby schools
GreatSchools rating
- 8/10Jacks Creek Elementary SchoolGrades: K-3Distance: 8.6 mi
- 4/10Chester County Junior High SchoolGrades: 6-8Distance: 13.9 mi
- 6/10Chester County High SchoolGrades: 9-12Distance: 14.6 mi
Schools provided by the listing agent
- District: Chester County Schools
Source: CWTAR. This data may not be complete. We recommend contacting the local school district to confirm school assignments for this home.
- Loading
- Loading
