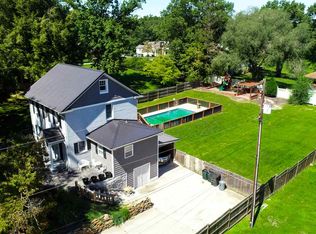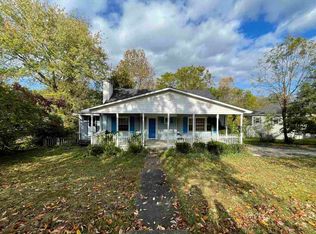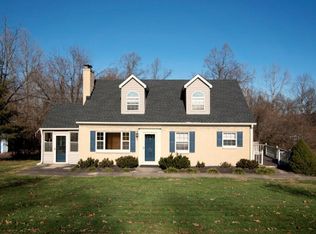Sold for $339,900 on 05/07/25
$339,900
320 Bellefonte Princess Rd, Ashland, KY 41101
5beds
2,732sqft
Single Family Residence
Built in ----
0.53 Acres Lot
$343,600 Zestimate®
$124/sqft
$2,127 Estimated rent
Home value
$343,600
Estimated sales range
Not available
$2,127/mo
Zestimate® history
Loading...
Owner options
Explore your selling options
What's special
Plantation Home vibes in Bellefonte!! Step through the front door of this home with its Southern appeal; and you're going to find new, new, new! Meticulously renovated, this 5 bdrm home has a stunning kitchen, gorgeous bathrooms equipped with bluetooth speakers so you can get ready for the day with your favorite music. As a bonus there is a large Florida room overlooking the back yard and garage area. All-new HVAC system, beautiful flooring and tile, fresh paint and trim, custom woodwork on staircase, and SO many special touches. Warranty on appliances and HVAC system transfers to new owner. Lower level has unique system for hidden waterproofing. The large detached garage is neat and clean and has new roof and attic storage. There is a full-size refrigerator inside where you can grab your favorite cold beverage and go down a few steps to the very large, party/play deck. Privacy fencing and gate makes it an excellent place for private outdoor entertaining and/or safe play for children or pets. There is too much to miss here so you need to see this one before another buyer grabs it!
Zillow last checked: 8 hours ago
Listing updated: May 07, 2025 at 07:26pm
Listed by:
MARILYN MASON,
EXECUTIVE PROPERTIES, LLC
Bought with:
Cindy S Wright, 219886
ADVANTAGE PLUS REALTY
Source: AABR,MLS#: 58436
Facts & features
Interior
Bedrooms & bathrooms
- Bedrooms: 5
- Bathrooms: 2
- Full bathrooms: 2
- Main level bathrooms: 1
Primary bedroom
- Level: Main
- Area: 168.56
- Dimensions: 13.67 x 12.33
Bedroom 2
- Level: Main
- Area: 136.79
- Dimensions: 12.25 x 11.17
Bedroom 3
- Level: Lower
- Area: 138.27
- Dimensions: 12.2 x 11.33
Bedroom 4
- Level: Lower
- Area: 142
- Dimensions: 11.83 x 12
Bathroom
- Level: Lower,Main
Dining room
- Level: Main
- Area: 147.33
- Width: 13
Family room
- Description: 17'10x12'
- Level: Lower
Kitchen
- Description: W/dining
- Level: Main
- Area: 156
- Dimensions: 13 x 12
Living room
- Level: Main
- Area: 245.78
- Dimensions: 18.67 x 13.17
Heating
- Forced Air, Heat Pump
Cooling
- Central Air
Appliances
- Included: Dishwasher, Microwave, Electric Range, Range Hood, Refrigerator, Electric Water Heater
Features
- Has basement: No
- Has fireplace: No
Interior area
- Total structure area: 2,732
- Total interior livable area: 2,732 sqft
- Finished area above ground: 2,732
- Finished area below ground: 0
Property
Parking
- Total spaces: 2
- Parking features: Detached, Garage Door Opener
- Garage spaces: 2
Features
- Levels: Bi-Level
- Patio & porch: Deck, Porch
- Fencing: Fenced
- Body of water: Carter Caves,Grayson Lake,Greenbo Lake,Yatesville Lake
Lot
- Size: 0.53 Acres
- Features: Cleared
- Topography: Level,Rolling
Details
- Parcel number: 188300004400
Construction
Type & style
- Home type: SingleFamily
- Property subtype: Single Family Residence
Materials
- Brick, Brick/Siding
- Foundation: Brick/Mortar, Block
- Roof: Composition
Condition
- 31 to 50 Years
- New construction: No
Utilities & green energy
- Sewer: Public Sewer
- Water: Public
Community & neighborhood
Location
- Region: Ashland
- Subdivision: Bellefonte
Price history
| Date | Event | Price |
|---|---|---|
| 5/7/2025 | Sold | $339,900-2.9%$124/sqft |
Source: | ||
| 3/31/2025 | Contingent | $349,900$128/sqft |
Source: | ||
| 3/17/2025 | Listed for sale | $349,900+246.4%$128/sqft |
Source: | ||
| 5/28/2024 | Sold | $101,000-36.5%$37/sqft |
Source: Public Record Report a problem | ||
| 3/31/2020 | Listing removed | -- |
Source: Auction.com Report a problem | ||
Public tax history
| Year | Property taxes | Tax assessment |
|---|---|---|
| 2022 | $2,287 -0.1% | $145,000 |
| 2021 | $2,290 -0.2% | $145,000 |
| 2020 | $2,293 +0.6% | $145,000 |
Find assessor info on the county website
Neighborhood: 41101
Nearby schools
GreatSchools rating
- NARussell Primary SchoolGrades: PK-2Distance: 1.8 mi
- 6/10Russell Middle SchoolGrades: 6-8Distance: 1.6 mi
- 9/10Russell High SchoolGrades: 9-12Distance: 1.7 mi
Schools provided by the listing agent
- District: Russell Indepen
Source: AABR. This data may not be complete. We recommend contacting the local school district to confirm school assignments for this home.

Get pre-qualified for a loan
At Zillow Home Loans, we can pre-qualify you in as little as 5 minutes with no impact to your credit score.An equal housing lender. NMLS #10287.


