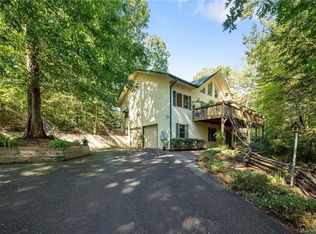Enjoy the view ! Overlooking the Bald Mtn. Golf Course, pond and the famous 'Dirty Dancing Bridge & Green.' Beautiful mountain views and an easy flowing tri-level, w/open concept floor plan w/many quality updates. Granite & tile in KIT w/Rustic Cherry cabinets. High end SS appl. GR has HWDS, gas stone FP & wall of windows/sliding doors. All four BRs have their private BA - 1 w/heated jetted tub and plenty of closet space. Two have composite grade deck access. There is also a dedicated office w/closet & a loft sitting area. Laundry rm has walk-in pantry, cabinets & sink. LG DBL garage plus separate workshop/garage that is insulated & has power, water & great for golf cart parking. Tons of storage thru-out including finished walk-in attic. Located at end of cul-de-sac giving way to privacy on almost one acre of low maintenance yard! Bring your buyers!
This property is off market, which means it's not currently listed for sale or rent on Zillow. This may be different from what's available on other websites or public sources.
