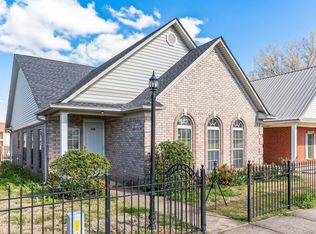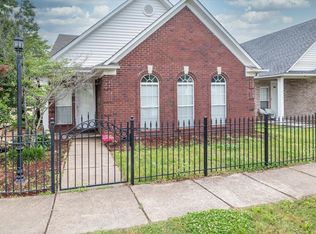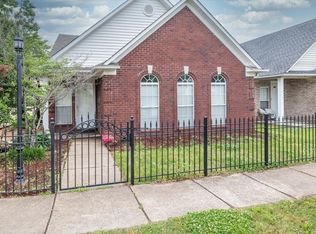Sold for $245,000
$245,000
320 Beaver Rd, Munford, TN 38058
4beds
1,774sqft
Single Family Residence
Built in 2008
6,098.4 Square Feet Lot
$246,200 Zestimate®
$138/sqft
$1,902 Estimated rent
Home value
$246,200
Estimated sales range
Not available
$1,902/mo
Zestimate® history
Loading...
Owner options
Explore your selling options
What's special
This spacious 4-bed, 2-bath home in Munford, TN, offers plenty of room and unique features! With 3 bedrooms and 2 bathrooms downstairs, plus a large 21'x12' bedroom upstairs, this home has a great split floor plan for added privacy. The primary suite includes vaulted ceilings, a walk-in closet, and a large bath with a separate tub and shower. The home is filled with natural light and has a roomy kitchen with plenty of counter space. Outside, enjoy a sizable side yard with a shed - one of the only homes in the neighborhood with a yard! The garage has been converted into additional living space, offering even more versatility. Plus, a walk-in attic provides extra storage.
Zillow last checked: 8 hours ago
Listing updated: May 12, 2025 at 01:45pm
Listed by:
Kaylee J Oaks,
Hometown Realty
Bought with:
Venus O Miller
eXp Realty
Source: MAAR,MLS#: 10188328
Facts & features
Interior
Bedrooms & bathrooms
- Bedrooms: 4
- Bathrooms: 2
- Full bathrooms: 2
Primary bedroom
- Features: Walk-In Closet(s), Vaulted/Coffered Ceiling, Carpet
- Level: First
- Area: 187
- Dimensions: 11 x 17
Bedroom 2
- Features: Carpet
- Level: First
- Area: 120
- Dimensions: 10 x 12
Bedroom 3
- Features: Carpet
- Level: First
- Area: 130
- Dimensions: 10 x 13
Bedroom 4
- Features: Carpet
- Level: Second
- Area: 252
- Dimensions: 12 x 21
Primary bathroom
- Features: Double Vanity, Separate Shower, Vaulted/Coffered Ceiling, Tile Floor, Full Bath
Dining room
- Dimensions: 0 x 0
Kitchen
- Features: Eat-in Kitchen
- Area: 165
- Dimensions: 11 x 15
Living room
- Features: Separate Living Room
- Area: 228
- Dimensions: 12 x 19
Den
- Dimensions: 0 x 0
Heating
- Central
Cooling
- Central Air
Appliances
- Included: Range/Oven
- Laundry: Laundry Room
Features
- 1 or More BR Down, Primary Down, Vaulted/Coffered Primary, Split Bedroom Plan, Renovated Bathroom, Separate Tub & Shower, Full Bath Down, High Ceilings, Vaulted/Coff/Tray Ceiling, Living Room, Kitchen, Primary Bedroom, 2nd Bedroom, 3rd Bedroom, 2 or More Baths, Laundry Room, Other (See REMARKS), 4th or More Bedrooms
- Flooring: Part Carpet, Tile
- Windows: Double Pane Windows, Excl Some Window Treatmnt
- Attic: Walk-In
- Number of fireplaces: 1
- Fireplace features: Ventless, Living Room
Interior area
- Total interior livable area: 1,774 sqft
Property
Parking
- Parking features: Street Parking Only
Features
- Stories: 1
- Exterior features: Sidewalks
- Pool features: None
- Has spa: Yes
- Spa features: Whirlpool(s)
- Fencing: Wood,Wrought Iron,Wood Fence
Lot
- Size: 6,098 sqft
- Dimensions: 0.14
Details
- Additional structures: Storage
- Parcel number: 095M 095M E01600
Construction
Type & style
- Home type: SingleFamily
- Architectural style: Traditional
- Property subtype: Single Family Residence
Materials
- Brick Veneer
- Foundation: Slab
- Roof: Composition Shingles
Condition
- New construction: No
- Year built: 2008
Utilities & green energy
- Water: Public
Community & neighborhood
Security
- Security features: Dead Bolt Lock(s)
Location
- Region: Munford
- Subdivision: Franklin Square Sec A
Other
Other facts
- Price range: $245K - $245K
- Listing terms: Conventional,FHA,VA Loan,Other (See REMARKS)
Price history
| Date | Event | Price |
|---|---|---|
| 5/12/2025 | Sold | $245,000-2%$138/sqft |
Source: | ||
| 5/11/2025 | Pending sale | $250,000$141/sqft |
Source: | ||
| 1/18/2025 | Listed for sale | $250,000+72.5%$141/sqft |
Source: | ||
| 8/11/2017 | Sold | $144,900$82/sqft |
Source: | ||
| 7/31/2017 | Pending sale | $144,900$82/sqft |
Source: RE/MAX Right Way #10006506 Report a problem | ||
Public tax history
| Year | Property taxes | Tax assessment |
|---|---|---|
| 2024 | $1,204 | $50,725 |
| 2023 | $1,204 +5.6% | $50,725 +42.9% |
| 2022 | $1,139 | $35,500 |
Find assessor info on the county website
Neighborhood: 38058
Nearby schools
GreatSchools rating
- 5/10Munford Elementary SchoolGrades: PK-5Distance: 0.5 mi
- 6/10Munford Middle SchoolGrades: 6-8Distance: 0.6 mi
- 7/10Munford High SchoolGrades: 9-12Distance: 0.6 mi
Get pre-qualified for a loan
At Zillow Home Loans, we can pre-qualify you in as little as 5 minutes with no impact to your credit score.An equal housing lender. NMLS #10287.
Sell for more on Zillow
Get a Zillow Showcase℠ listing at no additional cost and you could sell for .
$246,200
2% more+$4,924
With Zillow Showcase(estimated)$251,124


