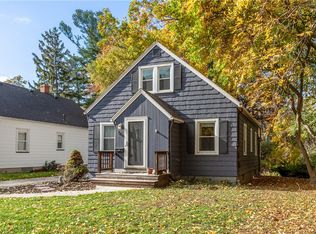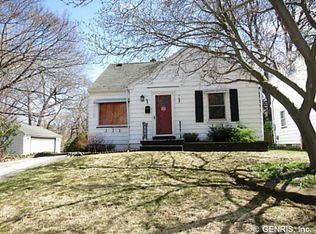Closed
$241,000
320 Bakerdale Rd, Rochester, NY 14616
3beds
1,200sqft
Single Family Residence
Built in 1955
0.84 Acres Lot
$265,200 Zestimate®
$201/sqft
$2,082 Estimated rent
Home value
$265,200
$252,000 - $281,000
$2,082/mo
Zestimate® history
Loading...
Owner options
Explore your selling options
What's special
Welcome to 320 Bakerdale Road.. where life is worth living! Located at the end of a quiet street, this Gorgeous home is beautifully updated and cared for! This SHOWSTOPPER colonial sits on almost 1 acre of land with updates galore! Freshly painted w/ modern decor, offering 3 large bedrooms w/closets & 1.5 fully updated bathrooms, this home has it all! FULLY REMODELED! NEW UPDATES: lighting, LVP flooring, windows & more! Enjoy the spacious living room w/ plush carpeting & tons of natural light! The fully remodeled kitchen offers NEW backsplash, recessed lighting, vinyl windows, granite countertops w/ island seating, cabinetry & NEW stainless steel appliances (yes they stay!) Check out the mudroom off kitchen, with sliding glass door- perfect for entertainment or fitness room! Still not impressed? Walk downstairs to a full, finished basement w/ laundry & walkout to your own private, backyard oasis. You’ll love the fully fenced, private yard w/ BRAND NEW expansive deck leading to a 24’ above ground pool! Dbl wide driveway & attached garage for storage! Solid well maintained mechanics! Nothing to do but move in! Delayed showings 7/31 Delayed negotiations due 8/6 @6pm!
Zillow last checked: 8 hours ago
Listing updated: November 08, 2023 at 05:32pm
Listed by:
Adrienne Lee DeFazio 585-750-3402,
Blue Arrow Real Estate
Bought with:
Adrienne Lee DeFazio, 10401338223
Blue Arrow Real Estate
Source: NYSAMLSs,MLS#: R1487288 Originating MLS: Rochester
Originating MLS: Rochester
Facts & features
Interior
Bedrooms & bathrooms
- Bedrooms: 3
- Bathrooms: 2
- Full bathrooms: 1
- 1/2 bathrooms: 1
- Main level bathrooms: 1
Heating
- Gas, Forced Air
Cooling
- Central Air
Appliances
- Included: Dryer, Dishwasher, Electric Cooktop, Electric Water Heater, Disposal, Microwave, Refrigerator, Washer
- Laundry: In Basement
Features
- Ceiling Fan(s), Eat-in Kitchen, Separate/Formal Living Room, Granite Counters, Kitchen/Family Room Combo, Sliding Glass Door(s)
- Flooring: Carpet, Laminate, Varies
- Doors: Sliding Doors
- Basement: Full,Finished,Walk-Out Access
- Has fireplace: No
Interior area
- Total structure area: 1,200
- Total interior livable area: 1,200 sqft
Property
Parking
- Total spaces: 1
- Parking features: Attached, Garage, Garage Door Opener
- Attached garage spaces: 1
Features
- Levels: Two
- Stories: 2
- Patio & porch: Deck, Enclosed, Porch
- Exterior features: Blacktop Driveway, Deck, Fully Fenced, Pool, Private Yard, See Remarks
- Pool features: Above Ground
- Fencing: Full
Lot
- Size: 0.84 Acres
- Dimensions: 205 x 179
- Features: Near Public Transit, Residential Lot, Secluded
Details
- Additional structures: Shed(s), Storage
- Parcel number: 2628000605800003001000
- Special conditions: Standard
Construction
Type & style
- Home type: SingleFamily
- Architectural style: Colonial
- Property subtype: Single Family Residence
Materials
- Vinyl Siding
- Foundation: Block
- Roof: Asphalt
Condition
- Resale
- Year built: 1955
Utilities & green energy
- Electric: Circuit Breakers
- Sewer: Connected
- Water: Connected, Public
- Utilities for property: Cable Available, High Speed Internet Available, Sewer Connected, Water Connected
Community & neighborhood
Location
- Region: Rochester
- Subdivision: Westwood Manor 6th Add
Other
Other facts
- Listing terms: Cash,Conventional,FHA,VA Loan
Price history
| Date | Event | Price |
|---|---|---|
| 6/26/2025 | Listing removed | $2,500$2/sqft |
Source: NYSAMLSs #R1614450 Report a problem | ||
| 6/12/2025 | Listed for rent | $2,500$2/sqft |
Source: NYSAMLSs #R1614450 Report a problem | ||
| 5/10/2025 | Listing removed | $229,900$192/sqft |
Source: | ||
| 4/30/2025 | Price change | $229,900+15%$192/sqft |
Source: | ||
| 4/24/2025 | Listed for sale | $199,900-9.1%$167/sqft |
Source: | ||
Public tax history
| Year | Property taxes | Tax assessment |
|---|---|---|
| 2024 | -- | $126,000 |
| 2023 | -- | $126,000 -6.7% |
| 2022 | -- | $135,000 +1.5% |
Find assessor info on the county website
Neighborhood: 14616
Nearby schools
GreatSchools rating
- 5/10Longridge SchoolGrades: K-5Distance: 1.2 mi
- 3/10Olympia High SchoolGrades: 6-12Distance: 2.1 mi
Schools provided by the listing agent
- District: Greece
Source: NYSAMLSs. This data may not be complete. We recommend contacting the local school district to confirm school assignments for this home.

