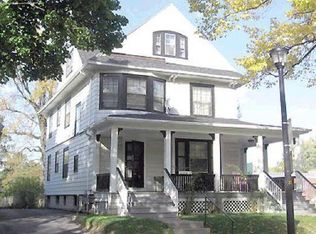Closed
$155,900
320 Augustine St, Rochester, NY 14613
3beds
1,272sqft
Single Family Residence
Built in 1930
5,401.44 Square Feet Lot
$171,300 Zestimate®
$123/sqft
$1,665 Estimated rent
Maximize your home sale
Get more eyes on your listing so you can sell faster and for more.
Home value
$171,300
$161,000 - $182,000
$1,665/mo
Zestimate® history
Loading...
Owner options
Explore your selling options
What's special
Welcome to 320 Augustine in the desirable Maplewood area. This is your chance to own this 3 bedroom, 2.5 bath home. Outside the home is a 2.5 car garage with a fenced yard and parking spots for multiple vehicles. This Maplewood home is spacious and lives much larger than the actual square feet with the finished basement that is ideal as an in-law, or young adult space. This is also in addition to the unfinished attic space that can be easily finished. This home has an eat in kitchen, formal dining room, and large family room with a fireplace. Appliances include:oven/range electric x2, refrigerator x2, washer/dryer and washer/dryer combo. The capital improvement items, Roof(2019) Furnace(2019) HWT(2022). Homes like this are not the norm, must see. Buyers must be prequalified to tour.
Zillow last checked: 8 hours ago
Listing updated: February 02, 2024 at 10:30am
Listed by:
Jason P Sokody 716-603-2516,
Howard Hanna WNY Inc.
Bought with:
Jason P Sokody, 10301212761
Howard Hanna WNY Inc.
Source: NYSAMLSs,MLS#: B1508487 Originating MLS: Buffalo
Originating MLS: Buffalo
Facts & features
Interior
Bedrooms & bathrooms
- Bedrooms: 3
- Bathrooms: 2
- Full bathrooms: 1
- 1/2 bathrooms: 1
- Main level bathrooms: 1
Bedroom 1
- Level: Second
Bedroom 1
- Level: Second
Bedroom 2
- Level: Second
Bedroom 2
- Level: Second
Bedroom 3
- Level: Second
Bedroom 3
- Level: Second
Basement
- Level: Basement
Basement
- Level: Basement
Dining room
- Level: First
Dining room
- Level: First
Family room
- Level: First
Family room
- Level: First
Kitchen
- Level: First
Kitchen
- Level: First
Living room
- Level: First
Living room
- Level: First
Heating
- Gas, Forced Air
Appliances
- Included: Dryer, Electric Oven, Electric Range, Gas Water Heater, Refrigerator, Washer
- Laundry: Upper Level
Features
- Ceiling Fan(s), Separate/Formal Dining Room, Eat-in Kitchen, Separate/Formal Living Room, See Remarks, Second Kitchen, In-Law Floorplan
- Flooring: Hardwood, Tile, Varies
- Windows: Leaded Glass
- Basement: Full,Finished
- Has fireplace: No
Interior area
- Total structure area: 1,272
- Total interior livable area: 1,272 sqft
Property
Parking
- Total spaces: 3
- Parking features: Detached, Garage, Driveway
- Garage spaces: 3
Features
- Patio & porch: Enclosed, Porch
- Exterior features: Blacktop Driveway
Lot
- Size: 5,401 sqft
- Dimensions: 40 x 135
- Features: Rectangular, Rectangular Lot, Residential Lot
Details
- Parcel number: 26140009066000020520000000
- Special conditions: Standard
Construction
Type & style
- Home type: SingleFamily
- Architectural style: Colonial,Two Story
- Property subtype: Single Family Residence
Materials
- Composite Siding, Copper Plumbing, PEX Plumbing
- Foundation: Block
- Roof: Asphalt
Condition
- Resale
- Year built: 1930
Utilities & green energy
- Sewer: Connected
- Water: Connected, Public
- Utilities for property: Sewer Connected, Water Connected
Community & neighborhood
Location
- Region: Rochester
- Subdivision: Lakeview Homed Assn
Other
Other facts
- Listing terms: Conventional,FHA,VA Loan
Price history
| Date | Event | Price |
|---|---|---|
| 1/11/2024 | Sold | $155,900+4%$123/sqft |
Source: | ||
| 11/20/2023 | Pending sale | $149,900$118/sqft |
Source: | ||
| 11/6/2023 | Listed for sale | $149,900+19.9%$118/sqft |
Source: | ||
| 3/22/2022 | Sold | $125,000+13.7%$98/sqft |
Source: | ||
| 1/17/2022 | Pending sale | $109,900$86/sqft |
Source: | ||
Public tax history
| Year | Property taxes | Tax assessment |
|---|---|---|
| 2024 | -- | $125,000 +108.3% |
| 2023 | -- | $60,000 |
| 2022 | -- | $60,000 |
Find assessor info on the county website
Neighborhood: Maplewood
Nearby schools
GreatSchools rating
- 1/10School 7 Virgil GrissomGrades: PK-6Distance: 0.2 mi
- 3/10School 58 World Of Inquiry SchoolGrades: PK-12Distance: 2.8 mi
- 3/10School 54 Flower City Community SchoolGrades: PK-6Distance: 1.2 mi
Schools provided by the listing agent
- District: Rochester
Source: NYSAMLSs. This data may not be complete. We recommend contacting the local school district to confirm school assignments for this home.
