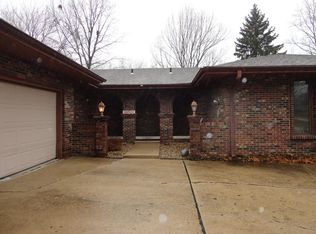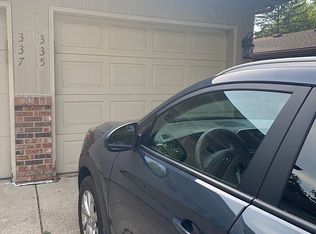Sold for $252,000 on 07/14/23
$252,000
320 Astoria Rd, Springfield, IL 62704
3beds
2,011sqft
Single Family Residence, Residential
Built in 1972
-- sqft lot
$271,300 Zestimate®
$125/sqft
$2,103 Estimated rent
Home value
$271,300
$258,000 - $285,000
$2,103/mo
Zestimate® history
Loading...
Owner options
Explore your selling options
What's special
Immaculate and pristine are two of the best words to describe this beautiful West Side Ranch. This charming home starts from the moment you enter the inviting living room with its neutral shades and great natural light. A gorgeous kitchen remodel will wow you with quality cabinetry, appliances, counter tops and solid bamboo flooring. You’ll love the hearth room with an open floor concept to the kitchen. Step into the lovely primary bedroom complete with nice updated bathroom. The lower level is finished with a full bath and plenty of space for office, rec room, toy room, hobbies, and maybe even a fourth bedroom (currently no egress). Relax on the deck and take in the landscaped shaded fenced backyard. Roof replaced 2021, sump 2023, Furnace/AC 2012 and low monthly utility average at $206.00!
Zillow last checked: 8 hours ago
Listing updated: July 17, 2023 at 01:01pm
Listed by:
Melissa D Vorreyer Mobl:217-652-0875,
RE/MAX Professionals
Bought with:
Melissa D Vorreyer, 475100751
RE/MAX Professionals
Source: RMLS Alliance,MLS#: CA1022762 Originating MLS: Capital Area Association of Realtors
Originating MLS: Capital Area Association of Realtors

Facts & features
Interior
Bedrooms & bathrooms
- Bedrooms: 3
- Bathrooms: 2
- Full bathrooms: 2
Bedroom 1
- Level: Main
- Dimensions: 12ft 8in x 11ft 6in
Bedroom 2
- Level: Main
- Dimensions: 12ft 8in x 9ft 5in
Bedroom 3
- Level: Main
- Dimensions: 10ft 2in x 9ft 5in
Other
- Area: 624
Additional room
- Description: office/Bonus
- Level: Basement
- Dimensions: 11ft 5in x 11ft 6in
Family room
- Level: Main
- Dimensions: 14ft 11in x 12ft 1in
Kitchen
- Level: Main
- Dimensions: 13ft 5in x 13ft 1in
Laundry
- Level: Basement
- Dimensions: 53ft 8in x 12ft 6in
Living room
- Level: Main
- Dimensions: 16ft 6in x 12ft 5in
Main level
- Area: 1387
Recreation room
- Level: Basement
- Dimensions: 21ft 9in x 11ft 1in
Heating
- Forced Air
Cooling
- Central Air
Appliances
- Included: Dishwasher, Disposal, Microwave, Range, Refrigerator, Gas Water Heater
Features
- Ceiling Fan(s)
- Basement: Partially Finished
- Number of fireplaces: 1
- Fireplace features: Kitchen, Wood Burning
Interior area
- Total structure area: 1,387
- Total interior livable area: 2,011 sqft
Property
Parking
- Total spaces: 2
- Parking features: Attached
- Attached garage spaces: 2
Features
- Patio & porch: Deck
Lot
- Dimensions: 87 x 122 x 78 x 113
- Features: Level
Details
- Additional structures: Shed(s)
- Parcel number: 14310253006
Construction
Type & style
- Home type: SingleFamily
- Architectural style: Ranch
- Property subtype: Single Family Residence, Residential
Materials
- Frame, Brick, Vinyl Siding
- Foundation: Concrete Perimeter
- Roof: Shingle
Condition
- New construction: No
- Year built: 1972
Utilities & green energy
- Sewer: Public Sewer
- Water: Public
- Utilities for property: Cable Available
Green energy
- Energy efficient items: High Efficiency Heating
Community & neighborhood
Location
- Region: Springfield
- Subdivision: Pasfield Park West
Other
Other facts
- Road surface type: Paved
Price history
| Date | Event | Price |
|---|---|---|
| 7/14/2023 | Sold | $252,000+7.2%$125/sqft |
Source: | ||
| 6/12/2023 | Pending sale | $235,000$117/sqft |
Source: | ||
| 6/9/2023 | Listed for sale | $235,000+54.1%$117/sqft |
Source: | ||
| 7/9/2013 | Sold | $152,500-1.6%$76/sqft |
Source: | ||
| 5/31/2013 | Listed for sale | $155,000+3.3%$77/sqft |
Source: RMP of Springfield,LLC dba Remax Professionals #132908 | ||
Public tax history
| Year | Property taxes | Tax assessment |
|---|---|---|
| 2024 | $5,708 +30.2% | $67,957 +22.2% |
| 2023 | $4,385 +5.6% | $55,594 +6.2% |
| 2022 | $4,151 +4% | $52,325 +3.9% |
Find assessor info on the county website
Neighborhood: 62704
Nearby schools
GreatSchools rating
- 3/10Dubois Elementary SchoolGrades: K-5Distance: 1.4 mi
- 2/10U S Grant Middle SchoolGrades: 6-8Distance: 0.8 mi
- 7/10Springfield High SchoolGrades: 9-12Distance: 2 mi

Get pre-qualified for a loan
At Zillow Home Loans, we can pre-qualify you in as little as 5 minutes with no impact to your credit score.An equal housing lender. NMLS #10287.

