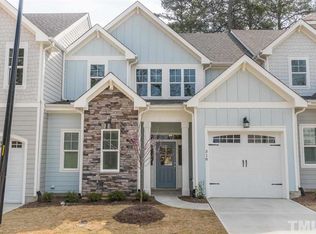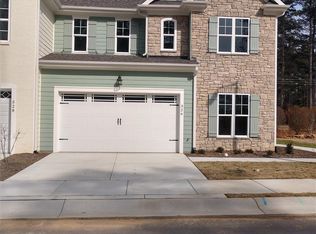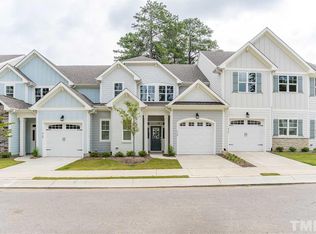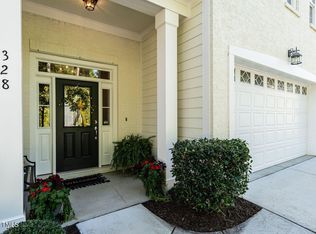Sold for $525,000
$525,000
320 Ashton Ridge Ln, Cary, NC 27513
4beds
2,306sqft
Townhouse, Residential
Built in 2018
2,613.6 Square Feet Lot
$519,800 Zestimate®
$228/sqft
$2,493 Estimated rent
Home value
$519,800
$494,000 - $546,000
$2,493/mo
Zestimate® history
Loading...
Owner options
Explore your selling options
What's special
Lovely End Unit townhome located in a park like setting in Cary! Custom built by Wardson construction, this clean and well maintained home blends luxury and comfort throughout a well designed floorplan. The bright and airy living room features 10ft ceilings and a linear electric fireplace with floor to ceiling tile surround (TV conveys). Enjoy cooking in the spacious kitchen featuring classic white cabinetry, granite countertops and a gas range, or grill out in the private fenced backyard. Main floor primary suite with dual closets and a spa style bathroom featuring a garden tub and separate tiled shower. Upstairs you will find 3 well sized bedrooms with ample closet space and an oversized bonus room that would make a great game room or home theater! Groceries and gas just 2 minutes away! Convenient to Downtown Cary, Apex & Raleigh, RTP and RDU, parks and Highways.
Zillow last checked: 8 hours ago
Listing updated: October 27, 2025 at 11:57pm
Listed by:
Maya Galletta 561-376-9838,
RE/MAX United,
Gina Mandelbloom 954-296-8356,
RE/MAX United
Bought with:
Alan Smith, 272888
Keller Williams Elite Realty
Source: Doorify MLS,MLS#: 2538010
Facts & features
Interior
Bedrooms & bathrooms
- Bedrooms: 4
- Bathrooms: 3
- Full bathrooms: 2
- 1/2 bathrooms: 1
Heating
- Forced Air, Natural Gas
Cooling
- Central Air
Appliances
- Included: Dishwasher, Dryer, Gas Range, Gas Water Heater, Microwave, Refrigerator, Tankless Water Heater, Washer
- Laundry: Laundry Closet, Main Level
Features
- Bathtub/Shower Combination, Ceiling Fan(s), Double Vanity, Entrance Foyer, Granite Counters, High Ceilings, Kitchen/Dining Room Combination, Pantry, Master Downstairs, Smooth Ceilings, Soaking Tub, Walk-In Closet(s), Walk-In Shower
- Flooring: Carpet, Vinyl, Tile
- Windows: Blinds
- Number of fireplaces: 1
- Fireplace features: Electric, Family Room
Interior area
- Total structure area: 2,306
- Total interior livable area: 2,306 sqft
- Finished area above ground: 2,306
- Finished area below ground: 0
Property
Parking
- Total spaces: 1
- Parking features: Attached, Concrete, Driveway, Garage
- Attached garage spaces: 1
Features
- Levels: Two
- Stories: 2
- Patio & porch: Patio, Porch
- Exterior features: Fenced Yard, Rain Gutters
- Has view: Yes
Lot
- Size: 2,613 sqft
- Dimensions: 34 x 76 x 34 x 76
- Features: Corner Lot, Landscaped
Details
- Parcel number: 0753337090
Construction
Type & style
- Home type: Townhouse
- Architectural style: Traditional, Transitional
- Property subtype: Townhouse, Residential
Materials
- Fiber Cement
- Foundation: Slab
Condition
- New construction: No
- Year built: 2018
Details
- Builder name: Wardson Construction
Utilities & green energy
- Sewer: Public Sewer
- Water: Public
Community & neighborhood
Location
- Region: Cary
- Subdivision: Bainbridge Place Townhomes
HOA & financial
HOA
- Has HOA: Yes
- HOA fee: $194 monthly
- Services included: Maintenance Structure, Road Maintenance
Price history
| Date | Event | Price |
|---|---|---|
| 11/22/2023 | Sold | $525,000-2.2%$228/sqft |
Source: | ||
| 10/23/2023 | Contingent | $536,900$233/sqft |
Source: | ||
| 10/19/2023 | Listed for sale | $536,900+49.1%$233/sqft |
Source: | ||
| 5/8/2020 | Sold | $360,000+0%$156/sqft |
Source: | ||
| 3/11/2020 | Pending sale | $359,900$156/sqft |
Source: Chase Properties, Inc. #2208468 Report a problem | ||
Public tax history
| Year | Property taxes | Tax assessment |
|---|---|---|
| 2025 | $4,374 +2.2% | $508,040 |
| 2024 | $4,280 +17.6% | $508,040 +40.7% |
| 2023 | $3,639 +3.9% | $361,143 |
Find assessor info on the county website
Neighborhood: 27513
Nearby schools
GreatSchools rating
- 9/10Laurel Park ElementaryGrades: PK-5Distance: 0.6 mi
- 10/10Salem MiddleGrades: 6-8Distance: 1.7 mi
- 10/10Green Hope HighGrades: 9-12Distance: 3.9 mi
Schools provided by the listing agent
- Elementary: Wake - Laurel Park
- Middle: Wake - Salem
- High: Wake - Green Hope
Source: Doorify MLS. This data may not be complete. We recommend contacting the local school district to confirm school assignments for this home.
Get a cash offer in 3 minutes
Find out how much your home could sell for in as little as 3 minutes with a no-obligation cash offer.
Estimated market value$519,800
Get a cash offer in 3 minutes
Find out how much your home could sell for in as little as 3 minutes with a no-obligation cash offer.
Estimated market value
$519,800



