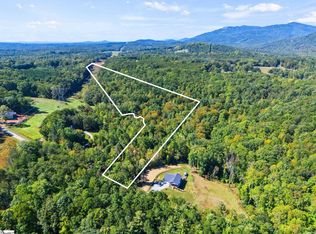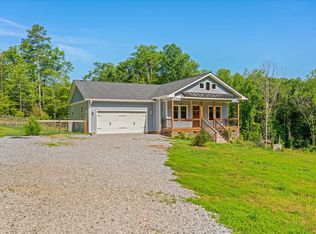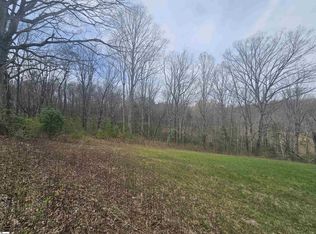Sold co op member
$460,000
320 Arledge Rd, Landrum, SC 29356
3beds
2,155sqft
Single Family Residence
Built in 1986
5.05 Acres Lot
$463,500 Zestimate®
$213/sqft
$2,241 Estimated rent
Home value
$463,500
$436,000 - $491,000
$2,241/mo
Zestimate® history
Loading...
Owner options
Explore your selling options
What's special
Look no further if you want privacy with 5 acres!! From the front porch you enter into a cozy living area with rock fireplace/gas logs. Spacious eat-in kitchen with lots of cabinets and plentiful countertops. Easy access to laundry room with more storage. The main level consists of 2 bedrooms and 2 full bathrooms. Basement features a den/playroom, third bedroom, full bathroom, kitchenette and outside entrance. Enjoy the outside from the rear deck with built-in bench. The detached garage has electricity and could be used as a workshop or for more storage. This inviting home has many updates and is located conveniently to Spartanburg, Greenville and Hendersonville.
Zillow last checked: 8 hours ago
Listing updated: May 27, 2025 at 06:01pm
Listed by:
Lisa Owens 864-590-0242,
Marketsold Realty
Bought with:
Parker McGraw, SC
Keller Williams Realty
Source: SAR,MLS#: 321825
Facts & features
Interior
Bedrooms & bathrooms
- Bedrooms: 3
- Bathrooms: 3
- Full bathrooms: 3
- Main level bedrooms: 2
Primary bedroom
- Area: 180
- Dimensions: 15x12
Bedroom 2
- Area: 144
- Dimensions: 12x12
Deck
- Area: 280
- Dimensions: 20x14
Kitchen
- Level: First
- Area: 210
- Dimensions: 21x10
Laundry
- Area: 96
- Dimensions: 12x8
Living room
- Level: First
- Area: 315
- Dimensions: 21x15
Heating
- Forced Air, Gas - Propane
Cooling
- Central Air, Electricity
Appliances
- Included: Dryer, Washer, Free-Standing Range, Gas Water Heater
- Laundry: 1st Floor
Features
- Ceiling Fan(s), Attic Stairs Pulldown, Fireplace
- Basement: Partially Finished,Interior Entry,Partial,Walk-Out Access,Basement
- Attic: Pull Down Stairs
- Has fireplace: Yes
- Fireplace features: Gas Log
Interior area
- Total interior livable area: 2,155 sqft
- Finished area above ground: 1,488
- Finished area below ground: 667
Property
Parking
- Total spaces: 1
- Parking features: Attached, Detached, Garage, Workshop in Garage, Attached Garage
- Attached garage spaces: 1
Features
- Levels: One
- Patio & porch: Deck, Porch
Lot
- Size: 5.05 Acres
- Features: Wooded
Details
- Parcel number: 0626010100101
Construction
Type & style
- Home type: SingleFamily
- Architectural style: Traditional
- Property subtype: Single Family Residence
Materials
- Wood Siding
- Foundation: Crawl Space, Sump Pump
Condition
- New construction: No
- Year built: 1986
Utilities & green energy
- Sewer: Septic Tank
- Water: Well
Community & neighborhood
Security
- Security features: Smoke Detector(s)
Location
- Region: Landrum
- Subdivision: None
Price history
| Date | Event | Price |
|---|---|---|
| 5/27/2025 | Sold | $460,000$213/sqft |
Source: | ||
| 5/2/2025 | Pending sale | $460,000$213/sqft |
Source: | ||
| 3/28/2025 | Listed for sale | $460,000$213/sqft |
Source: | ||
Public tax history
| Year | Property taxes | Tax assessment |
|---|---|---|
| 2024 | $3,502 +628.4% | $147,670 -15.7% |
| 2023 | $481 +5.4% | $175,170 |
| 2022 | $456 +0.9% | $175,170 |
Find assessor info on the county website
Neighborhood: 29356
Nearby schools
GreatSchools rating
- 4/10O. P. Earle Elementary SchoolGrades: PK-5Distance: 5.2 mi
- 5/10Landrum Middle SchoolGrades: 6-8Distance: 5.2 mi
- 8/10Landrum High SchoolGrades: 9-12Distance: 4.6 mi
Schools provided by the listing agent
- Elementary: 1-O. P. Earl
- Middle: 1-Landrum
- High: 1-Landrum High
Source: SAR. This data may not be complete. We recommend contacting the local school district to confirm school assignments for this home.
Get a cash offer in 3 minutes
Find out how much your home could sell for in as little as 3 minutes with a no-obligation cash offer.
Estimated market value
$463,500


