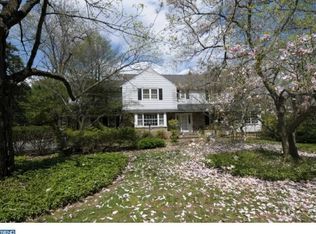Custom built center hall traditional home with circular driveway and beautiful grounds is located across from Merion Golf Club and convenient to all major Roadways as well as the R5 Train. This recently renovated home features an open floor plan highlighted by an updated kitchen with Breakfast Island and adjacent Dining area with vaulted ceiling and French Door leading to the rear Terrace and open to the Family Room with gas fireplace and built in entertainment wet bar. The Living Room with its abundant windows and wood burning Fireplace also leads to the family room thru a hallway with the formal Powder Room. The large Dining Room showcases gleaming hardwood floors. The main level is completed by a Mudroom/Office with pantry and coat closets. The second floor balcony overlooks the first floor and steps down to the Master Suite with vaulted ceiling, walk in closets and oversized Bathroom. The second and third Bedrooms each offer large walk in closets, the fourth Bedroom currently used as a Study has a vaulted ceiling and two walls of custom built-ins, the Hall Bathroom with tub and shower and Laundry Room finish this floor. The Basement is unfinished but offers plenty of storage space and has and exit with stairs to the three car Garage. Lovely Pergola and tiered paver Patio overlook the incredible flat acre lot with mature trees. Bonus 750 square foot Out Building located near the Terrace with wood floors, Bathroom and Bay window is currently used as a wood shop but is suitable for many other purposes
This property is off market, which means it's not currently listed for sale or rent on Zillow. This may be different from what's available on other websites or public sources.

