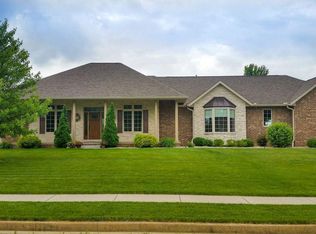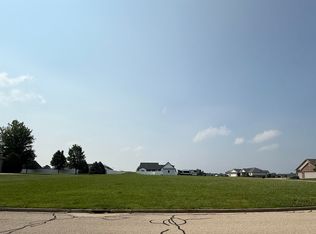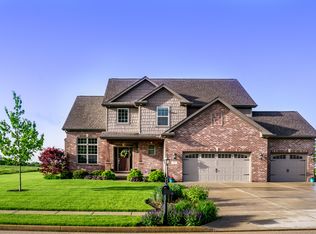A MUST SEE!!! Beautiful, custom-built 3 bedroom home (with space for three more) with over 5,800 ft2 of living space in a quiet Groveland subdivision within the Morton school district. The 2,254 ft2 main floor has 9 ft ceilings and has an open floor plan which includes a large eat in kitchen with granite countertops and stainless steel appliances, a family room that overlooks the back yard and pool, formal living room with a cozy fireplace, dining room, laundry and office. The master suite is also on the main floor and has access to the covered patio and backyard. The master bath has a walk-in closet, whirlpool tub, shower and private toilet. The 1300 ft2 upper level has two bedrooms (both with walk-in closets and bathrooms). Above the garage is a huge bonus room for watching TV, playing games, or even a future bedroom if desired. The 2nd floor also includes additional storage space and two desk areas. The 2258 ft2 finished basement includes large open areas with 9 ft ceilings for entertaining and plenty of room for games and a pool table. You will also find 2 additional rooms (currently used as bedroom and game room), a full bath, and a fantastic theatre room that has tiered theatre seating, surround sound and a 110" projection screen. The walkout basement leads to a private patio. The extra large three car garage is 23 ft x 36 ft with painted floors, finished walls and a full compliment of wire storage shelving. A covered patio is on the back of the home and overlooks an extra large deck surrounding the 18X36 geothermal heated in-ground pool (new liner in Fall 2019). The home is located on a 3.3 acre wooded lot with beautifully landscaped areas and bordered by woods. Additional amenities include: central vacuum system, home sound system with in ceiling speakers, water softener system, geothermal HVAC system (with garage and basement in-floor heating), and sprinkler system in front yard. (Family is moving to a smaller home, so many furnishings and extras shown with the home are also available for sale.). Contact seller at 309.846.1098
This property is off market, which means it's not currently listed for sale or rent on Zillow. This may be different from what's available on other websites or public sources.



