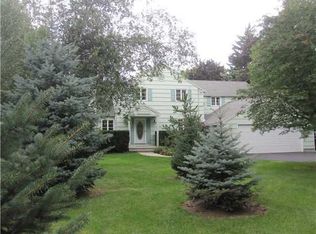A MASTERPIECE of DESIGN, this fully renovated Brighton, cape cod sits on 1 acre of PRIVATE serenity. Every detail has been considered in this OPEN CHEFS KITCHEN, custom design by Kim Martin and the Grossi Brothers with granite island, butlers pantry, gas fireplace, wet bar, and Sub-zero & Thermodor appliances. Lining the kitchen are 6 panels of French sliding doors overlooking the expansive bluestone patio, with gas fed fire pit, low voltage lighting and a gunite pool. The Master bath (with radiant heat) and the 2 full guest baths are EXQUISITELY done. A peaceful paradise, 3 season porch with additional 6 panel French sliding doors, frames the manicured landscape with green space at the back. All windows have been updated, a spacious mudroom opens to the garage with a resurfaced floor.
This property is off market, which means it's not currently listed for sale or rent on Zillow. This may be different from what's available on other websites or public sources.
