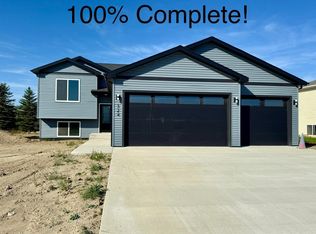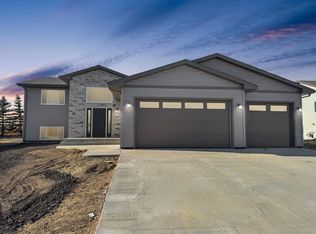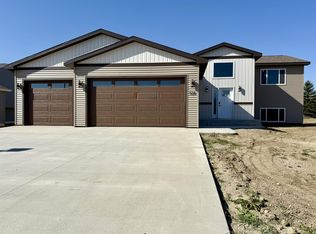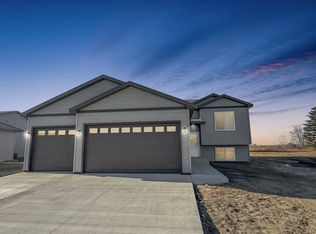Sold on 09/18/24
Price Unknown
320 7th Ave SW, Surrey, ND 58785
4beds
3baths
2,342sqft
Single Family Residence
Built in 2024
0.28 Acres Lot
$437,100 Zestimate®
$--/sqft
$2,457 Estimated rent
Home value
$437,100
Estimated sales range
Not available
$2,457/mo
Zestimate® history
Loading...
Owner options
Explore your selling options
What's special
This spacious split foyer home is fully finished for $419,900! The upper level features an open layout allowing you to create meals and enjoy hanging out with family and friends at the same time. The kitchen features white oak shaker style cabinets accented with black pulls, a corner pantry, island, and stainless steel appliances. The dining room has a patio door out to your deck! Down the hall are two spacious bedrooms including the master with a large walk-in closet and private bath. The lower level has a super-sized family room, two additional daylight bedrooms, third full bathroom and finished laundry room that's perfect for storage. The oversized three stall garage is also a bonus! This home was quality constructed by L O C A L contractor (Precision Plus Construction LLC) and all local sub-contractors!
Zillow last checked: 8 hours ago
Listing updated: September 19, 2024 at 06:21am
Listed by:
DELRAE ZIMMERMAN 701-833-1375,
BROKERS 12, INC.,
Kelsey Bercier 701-721-5544,
BROKERS 12, INC.
Source: Minot MLS,MLS#: 240539
Facts & features
Interior
Bedrooms & bathrooms
- Bedrooms: 4
- Bathrooms: 3
- Main level bathrooms: 2
- Main level bedrooms: 2
Primary bedroom
- Description: Private Bath, Wic
- Level: Main
Bedroom 1
- Description: Carpet
- Level: Main
Bedroom 2
- Description: Daylight, Carpet
- Level: Lower
Bedroom 3
- Description: Daylight, Carpet
- Level: Lower
Dining room
- Description: Door To Future Deck!
- Level: Main
Family room
- Description: Daylight, Carpet
- Level: Lower
Kitchen
- Description: Island, Pantry!
- Level: Main
Living room
- Description: Open To Kitchen / Dining
- Level: Main
Heating
- Forced Air, Natural Gas
Cooling
- Central Air
Appliances
- Included: Dishwasher, Refrigerator, Microwave/Hood, Electric Range/Oven
- Laundry: Lower Level
Features
- Flooring: Carpet, Laminate
- Basement: Daylight,Finished,Full
- Has fireplace: No
Interior area
- Total structure area: 2,342
- Total interior livable area: 2,342 sqft
- Finished area above ground: 1,230
Property
Parking
- Total spaces: 3
- Parking features: Attached, Garage: Floor Drains, Insulated, Lights, Opener, Sheet Rock, Driveway: Concrete
- Attached garage spaces: 3
- Has uncovered spaces: Yes
Features
- Levels: Split Foyer
Lot
- Size: 0.28 Acres
Details
- Parcel number: SY19.048.010.0060
- Zoning: R1
Construction
Type & style
- Home type: SingleFamily
- Property subtype: Single Family Residence
Materials
- Foundation: Concrete Perimeter
- Roof: Asphalt
Condition
- New Construction
- New construction: Yes
- Year built: 2024
Utilities & green energy
- Sewer: City
- Water: City
Community & neighborhood
Location
- Region: Surrey
Price history
| Date | Event | Price |
|---|---|---|
| 9/18/2024 | Sold | -- |
Source: | ||
| 9/16/2024 | Pending sale | $419,900$179/sqft |
Source: | ||
| 8/20/2024 | Listing removed | -- |
Source: | ||
| 5/16/2024 | Contingent | $419,900+3.7%$179/sqft |
Source: | ||
| 4/5/2024 | Listed for sale | $405,000$173/sqft |
Source: | ||
Public tax history
| Year | Property taxes | Tax assessment |
|---|---|---|
| 2024 | $702 -5.6% | $37,000 |
| 2023 | $743 -42.8% | $37,000 -5.1% |
| 2022 | $1,299 +163.3% | $39,000 +77.3% |
Find assessor info on the county website
Neighborhood: 58785
Nearby schools
GreatSchools rating
- 5/10Surrey Elementary SchoolGrades: PK-6Distance: 0.6 mi
- 8/10Surrey High SchoolGrades: 7-12Distance: 0.6 mi
Schools provided by the listing agent
- District: Surrey
Source: Minot MLS. This data may not be complete. We recommend contacting the local school district to confirm school assignments for this home.



