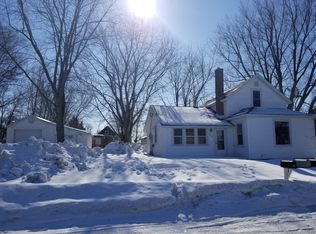Closed
$265,000
320 3rd St, Albany, MN 56307
3beds
1,889sqft
Single Family Residence
Built in 1937
7,405.2 Square Feet Lot
$282,900 Zestimate®
$140/sqft
$2,108 Estimated rent
Home value
$282,900
$269,000 - $297,000
$2,108/mo
Zestimate® history
Loading...
Owner options
Explore your selling options
What's special
Fall in love with this charming 2 story - real hardwood floors, 9 foot ceilings, gas fireplace, formal dining room, stained glass window, alcove off kitchen, decorative moldings, arched doorways, gazebo/porch, back patio, upper level balcony, large storage shed. There have been many updates done recently including: Boiler, AC, Concrete Driveway, Main floor bath - faucet & toilet, Upper bath - sink, faucet, & toilet, New washer & dryer, Basement remodel including carpeting and paint, New ceiling fans in all bedrooms.
Zillow last checked: 8 hours ago
Listing updated: June 10, 2024 at 07:21pm
Listed by:
Tracy Hadler 320-282-2998,
Central MN Realty LLC
Bought with:
Chelsea Long
Realty Group LLC
Source: NorthstarMLS as distributed by MLS GRID,MLS#: 6354463
Facts & features
Interior
Bedrooms & bathrooms
- Bedrooms: 3
- Bathrooms: 3
- Full bathrooms: 1
- 3/4 bathrooms: 1
- 1/2 bathrooms: 1
Bedroom 1
- Level: Upper
- Area: 182 Square Feet
- Dimensions: 13x14
Bedroom 2
- Level: Upper
- Area: 130 Square Feet
- Dimensions: 13x10
Bedroom 3
- Level: Upper
- Area: 117 Square Feet
- Dimensions: 13x9
Dining room
- Level: Main
- Area: 143 Square Feet
- Dimensions: 13x11
Informal dining room
- Level: Main
- Area: 56 Square Feet
- Dimensions: 8x7
Kitchen
- Level: Main
- Area: 143 Square Feet
- Dimensions: 13x11
Living room
- Level: Main
- Area: 286 Square Feet
- Dimensions: 22x13
Heating
- Boiler
Cooling
- Central Air
Appliances
- Included: Dryer, Microwave, Range, Refrigerator, Washer, Water Softener Owned
Features
- Basement: Finished,Full
- Number of fireplaces: 1
- Fireplace features: Gas, Living Room
Interior area
- Total structure area: 1,889
- Total interior livable area: 1,889 sqft
- Finished area above ground: 1,445
- Finished area below ground: 444
Property
Parking
- Total spaces: 2
- Parking features: Attached
- Attached garage spaces: 2
Accessibility
- Accessibility features: None
Features
- Levels: Two
- Stories: 2
- Fencing: Chain Link
Lot
- Size: 7,405 sqft
- Dimensions: 72 x 100
Details
- Additional structures: Storage Shed
- Foundation area: 682
- Parcel number: 40254930000
- Zoning description: Residential-Single Family
Construction
Type & style
- Home type: SingleFamily
- Property subtype: Single Family Residence
Materials
- Brick/Stone, Metal Siding
Condition
- Age of Property: 87
- New construction: No
- Year built: 1937
Utilities & green energy
- Electric: 100 Amp Service
- Gas: Natural Gas
- Sewer: City Sewer/Connected
- Water: City Water/Connected
Community & neighborhood
Location
- Region: Albany
- Subdivision: Townsite Of Albany
HOA & financial
HOA
- Has HOA: No
Price history
| Date | Event | Price |
|---|---|---|
| 6/8/2023 | Sold | $265,000$140/sqft |
Source: | ||
| 5/8/2023 | Pending sale | $265,000$140/sqft |
Source: | ||
| 4/22/2023 | Listed for sale | $265,000+82.8%$140/sqft |
Source: | ||
| 4/7/2017 | Sold | $145,000-3.3%$77/sqft |
Source: | ||
| 3/2/2017 | Pending sale | $149,900$79/sqft |
Source: CENTURY 21 First Realty, Inc. #4796857 Report a problem | ||
Public tax history
| Year | Property taxes | Tax assessment |
|---|---|---|
| 2024 | $2,894 +2.6% | $228,300 +2.1% |
| 2023 | $2,820 -15% | $223,700 +23.8% |
| 2022 | $3,318 | $180,700 |
Find assessor info on the county website
Neighborhood: 56307
Nearby schools
GreatSchools rating
- 8/10Albany Elementary SchoolGrades: PK-5Distance: 0.5 mi
- 6/10Albany Area Middle SchoolGrades: 6-8Distance: 0.1 mi
- 10/10Albany Senior High SchoolGrades: 9-12Distance: 0.1 mi
Get pre-qualified for a loan
At Zillow Home Loans, we can pre-qualify you in as little as 5 minutes with no impact to your credit score.An equal housing lender. NMLS #10287.
