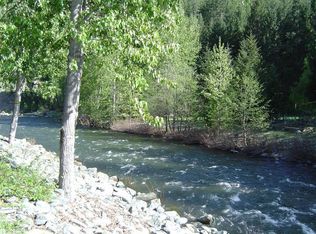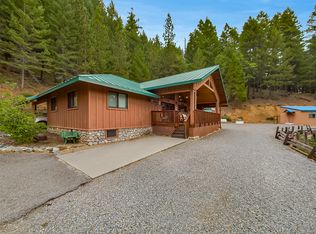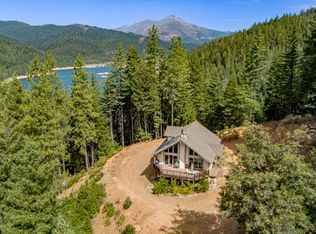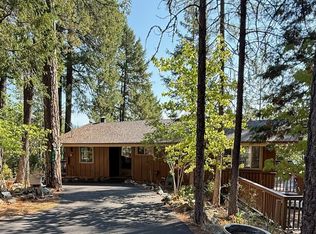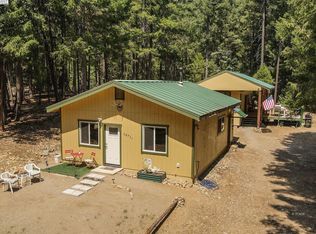Welcome to your gateway estate to the Trinity Alps. Two homes and a sleeping cabin on two parcels located in the quaint town of Coffee Creek, Trinity County. An ideal base camp for backpackers and horse trail riders to the world renowned Trinity Alps nearby, you will find a main home with 2200 sq.ft and 2 bedrooms, marvelous vaulted ceilings with windows that bring the outside in. The home is well equipped with propane fireplace and wood burning stove to keep the home warm throughout the winter months. The patio is outside the great room with views of the creek that borders the property. You can hear the rush as you sit on the expansive deck and patio, and take in the lush green meadow.The chalet and sleeping cabin also resides on the property that make for company or vacation rental income
For sale
$639,000
320 & 388 Groves Rd, Trinity Center, CA 96091
2beds
1baths
2,200sqft
Est.:
Single Family Residence
Built in 1980
3 Acres Lot
$-- Zestimate®
$290/sqft
$-- HOA
What's special
Propane fireplaceWood burning stoveLush green meadowViews of the creekVaulted ceilings with windowsExpansive deck and patio
- 940 days |
- 153 |
- 7 |
Zillow last checked: 8 hours ago
Listing updated: August 17, 2025 at 08:36am
Listed by:
Doren A Morgan doren@caoutdoorproperties.com,
California Outdoor Properties
Source: HBMLS,MLS#: 264525
Tour with a local agent
Facts & features
Interior
Bedrooms & bathrooms
- Bedrooms: 2
- Bathrooms: 1
Bonus room
- Description: 280 sq. ft. sleeping cabin with bathroom
Heating
- Propane, Wood Stove, Fireplace(s)
Appliances
- Included: Range Hood, Microwave, Free-Standing Refrigerator, Cooktop
- Laundry: Dryer Hookup, Washer Hookup
Features
- Cathedral/Vault, Ceiling Fan(s), Large, Tile Counters
- Flooring: Carpet, Hardwood, Tile
- Doors: Animal Door
- Windows: Double Pane Windows
- Attic: Storage
- Has fireplace: Yes
- Fireplace features: Gas Starter
Interior area
- Total structure area: 2,200
- Total interior livable area: 2,200 sqft
Video & virtual tour
Property
Parking
- Total spaces: 1
- Parking features: Barn, Gravel, Gated
- Garage spaces: 1
Features
- Patio & porch: Deck, Patio, Porch
- Exterior features: Garden
- Fencing: Partial
- Has view: Yes
- View description: River, Trees/Woods
- Has water view: Yes
- Water view: River
- Waterfront features: Pond
Lot
- Size: 3 Acres
- Features: Pasture, Wooded, Horse Property
Details
- Zoning: No
- Horses can be raised: Yes
Construction
Type & style
- Home type: SingleFamily
- Architectural style: Cabin/A-Frame
- Property subtype: Single Family Residence
Materials
- Foundation: Concrete Perimeter
- Roof: Metal
Condition
- New construction: No
- Year built: 1980
Utilities & green energy
- Water: Creek, Well
Community & HOA
Location
- Region: Trinity Center
Financial & listing details
- Price per square foot: $290/sqft
- Date on market: 6/15/2023
- Road surface type: Gravel
Estimated market value
Not available
Estimated sales range
Not available
$1,642/mo
Price history
Price history
| Date | Event | Price |
|---|---|---|
| 8/17/2025 | Price change | $639,000-5.9%$290/sqft |
Source: | ||
| 12/31/2024 | Price change | $679,000-9.3%$309/sqft |
Source: | ||
| 6/15/2023 | Listed for sale | $749,000$340/sqft |
Source: Trinity County AOR #2111953 Report a problem | ||
Public tax history
Public tax history
Tax history is unavailable.BuyAbility℠ payment
Est. payment
$3,825/mo
Principal & interest
$3047
Property taxes
$554
Home insurance
$224
Climate risks
Neighborhood: 96091
Nearby schools
GreatSchools rating
- NACoffee Creek Elementary SchoolGrades: K-8Distance: 0.2 mi
- Loading
- Loading
