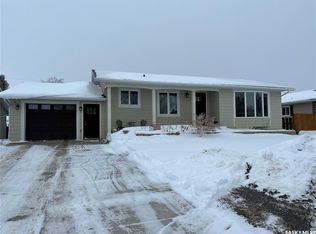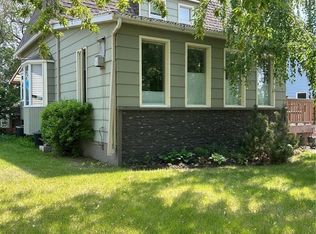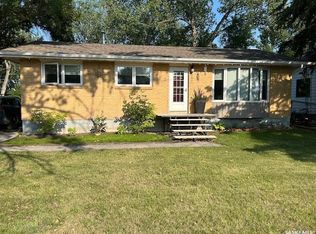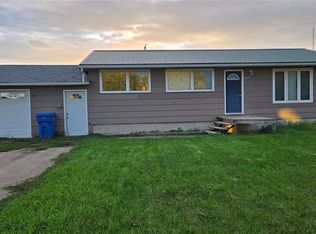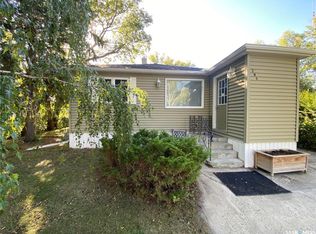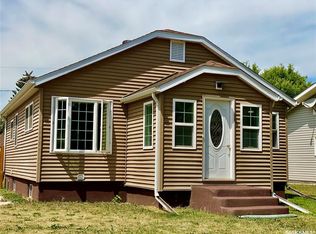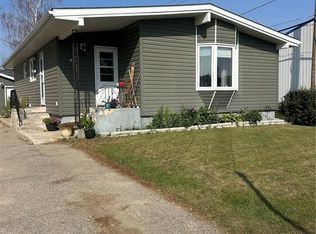This inviting 2-bedroom bungalow offers over 1,000 sqft of cozy living space on a prime corner lot directly across from the school—perfect for families or anyone who appreciates a walkable location. Step into the bright living room with gleaming hardwood floors and a clear view of the school playground, creating a cheerful and connected atmosphere. The eat-in kitchen and dining area provide plenty of space for meals and gatherings, while original wood trim and doors throughout the home add warmth and character. Downstairs, the renovated basement features stylish vinyl plank flooring, roughed-in plumbing for a second bathroom, and plenty of space to easily add a third bedroom. Outside, enjoy your private patio area surrounded by mature shrubs, a dedicated garden space, and a double detached garage that’s mostly insulated—ready for your projects or storage needs. A well-cared-for home in an unbeatable location—don’t miss this opportunity to live in the heart of Carnduff!
Active
C$149,900
320 2 STREET E, Carnduff, SK S0C 0S0
2beds
1baths
1,008sqft
Single Family Residence
Built in 1964
5,998.21 Square Feet Lot
$-- Zestimate®
C$149/sqft
C$-- HOA
What's special
Corner lotGleaming hardwood floorsEat-in kitchenDining areaRenovated basementStylish vinyl plank flooringPrivate patio area
- 222 days |
- 5 |
- 0 |
Zillow last checked: 8 hours ago
Listing updated: July 25, 2025 at 04:52am
Listed by:
Kristen Reed,
eXp Realty
Source: Saskatchewan REALTORS® Association,MLS®#: SK004706Originating MLS®#: Saskatchewan REALTORS® Association
Facts & features
Interior
Bedrooms & bathrooms
- Bedrooms: 2
- Bathrooms: 1
Kitchen
- Description: Number of Kitchens: 1
Heating
- Forced Air, Natural Gas, Furnace Owned
Appliances
- Included: Water Heater, Gas Water Heater, Water Softener, Refrigerator, Stove
Features
- Windows: Window Treatments
- Basement: Partially Finished,Sump Pump,Concrete
- Has fireplace: No
Interior area
- Total structure area: 1,008
- Total interior livable area: 1,008 sqft
Property
Parking
- Total spaces: 2
- Parking features: 2 Car Detached, Asphalt, Interlocking Block
- Garage spaces: 2
- Details: Parking Size: 26.0x24.0
Features
- Patio & porch: Patio
- Exterior features: Garden, Lawn Back, Lawn Front
- Frontage length: 50.00
Lot
- Size: 5,998.21 Square Feet
- Dimensions: 120
- Features: Trees/Shrubs
Construction
Type & style
- Home type: SingleFamily
- Architectural style: Bungalow
- Property subtype: Single Family Residence
Materials
- Wood Frame, Vinyl Siding
- Roof: Asphalt
Condition
- Year built: 1964
Community & HOA
Location
- Region: Carnduff
Financial & listing details
- Price per square foot: C$149/sqft
- Annual tax amount: C$2,384
- Date on market: 5/6/2025
- Ownership: Freehold
Kristen Reed
(306) 502-4220
By pressing Contact Agent, you agree that the real estate professional identified above may call/text you about your search, which may involve use of automated means and pre-recorded/artificial voices. You don't need to consent as a condition of buying any property, goods, or services. Message/data rates may apply. You also agree to our Terms of Use. Zillow does not endorse any real estate professionals. We may share information about your recent and future site activity with your agent to help them understand what you're looking for in a home.
Price history
Price history
| Date | Event | Price |
|---|---|---|
| 7/25/2025 | Price change | C$149,900-6.3%C$149/sqft |
Source: Saskatchewan REALTORS® Association #SK004706 Report a problem | ||
| 6/25/2025 | Price change | C$159,900-5.9%C$159/sqft |
Source: Saskatchewan REALTORS® Association #SK004706 Report a problem | ||
| 5/6/2025 | Listed for sale | C$169,900C$169/sqft |
Source: Saskatchewan REALTORS® Association #SK004706 Report a problem | ||
Public tax history
Public tax history
Tax history is unavailable.Climate risks
Neighborhood: S0C
Nearby schools
GreatSchools rating
No schools nearby
We couldn't find any schools near this home.
- Loading
